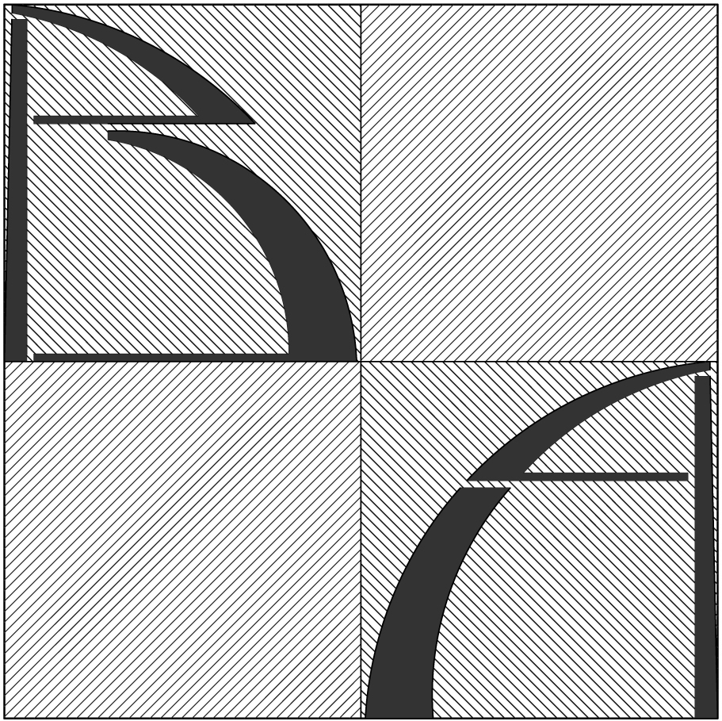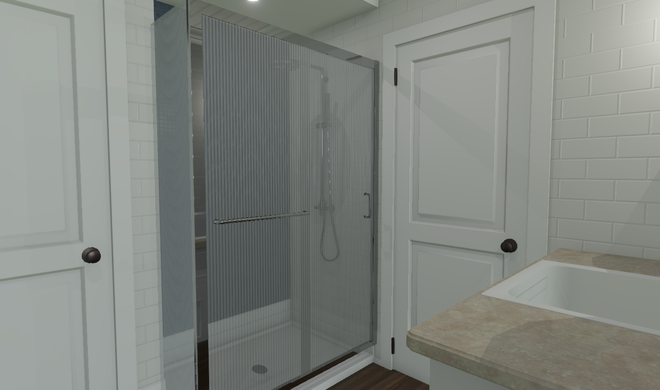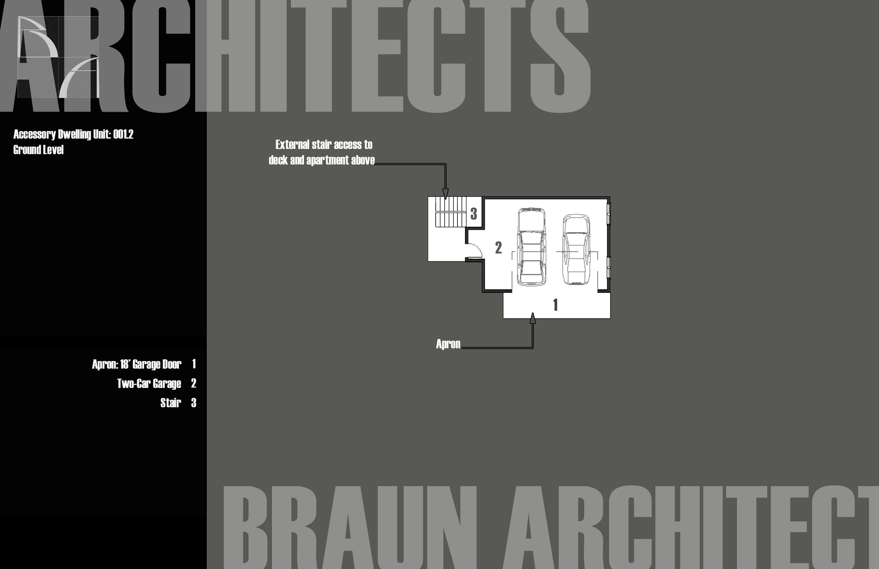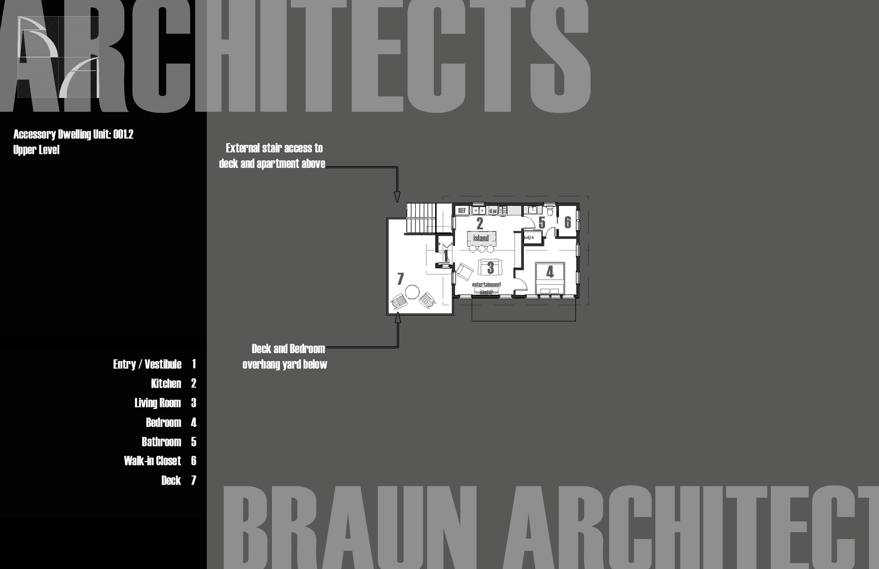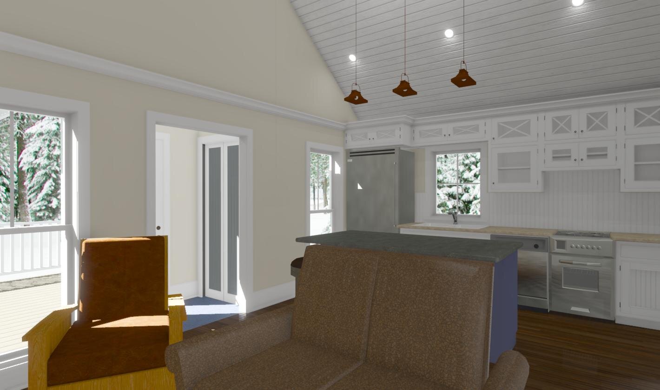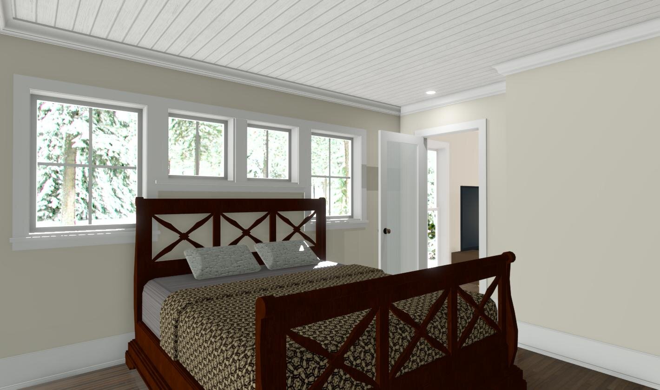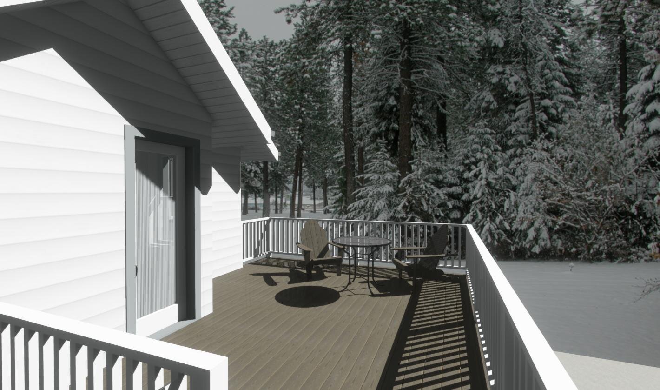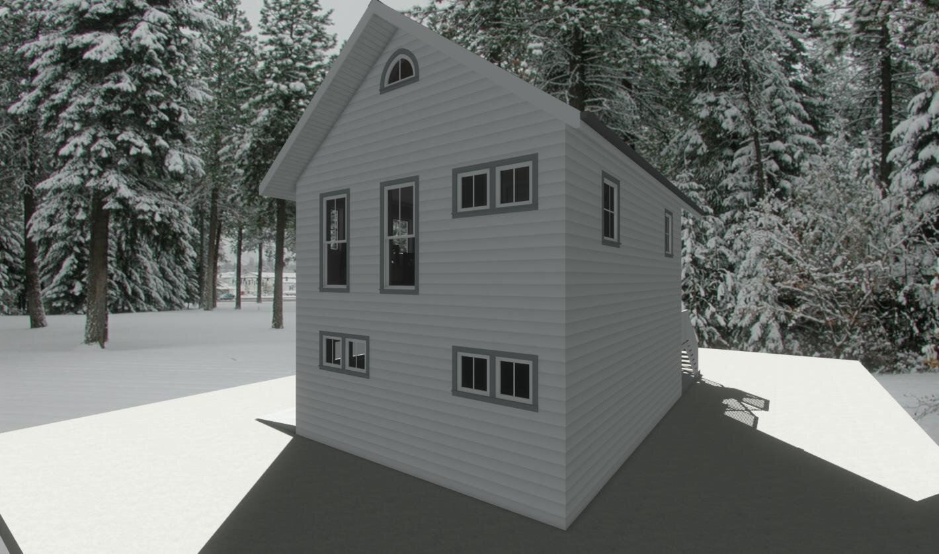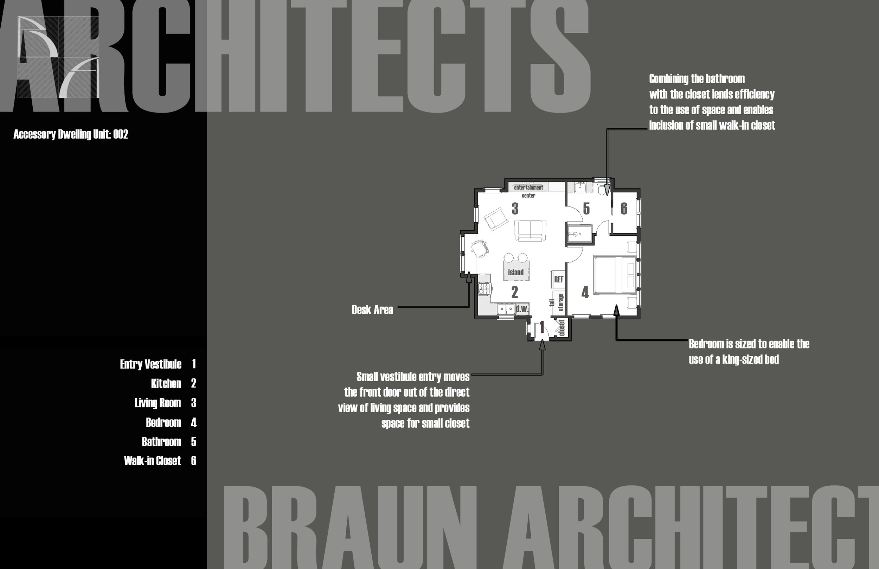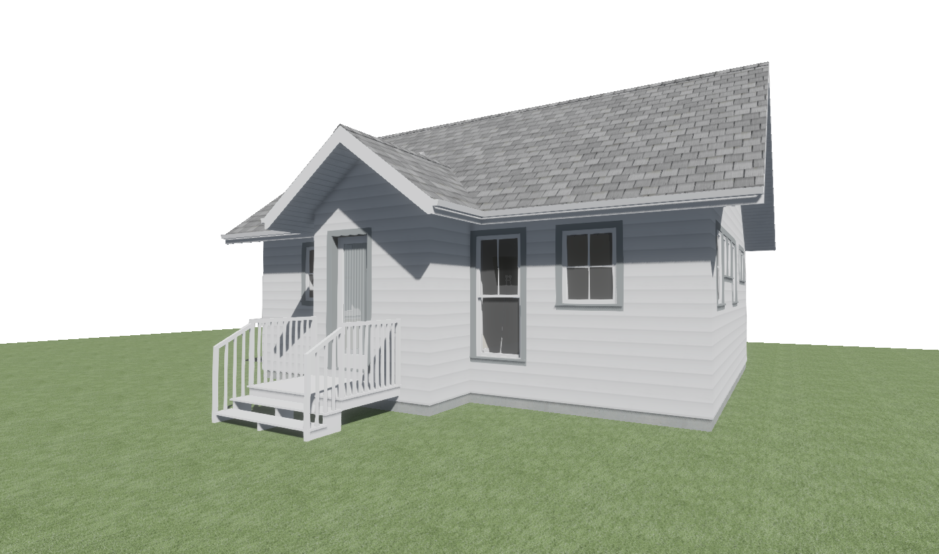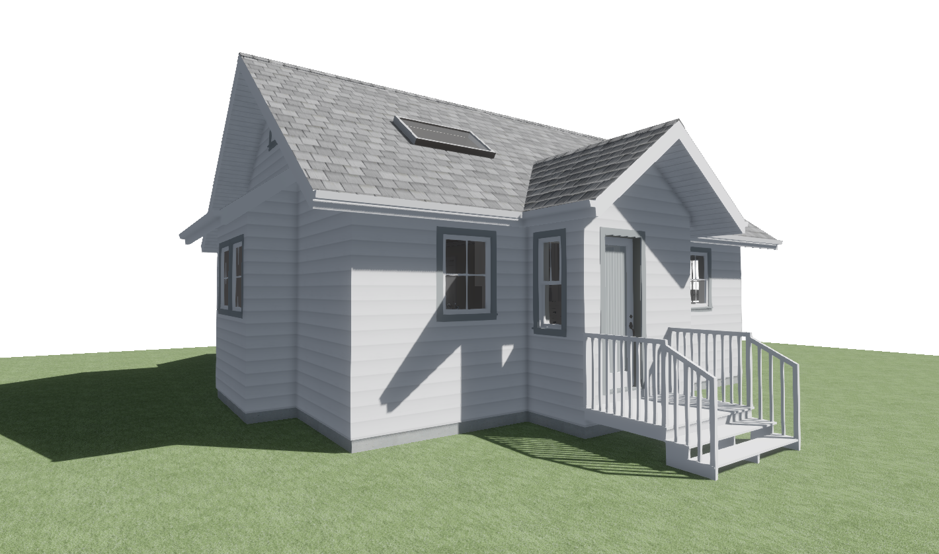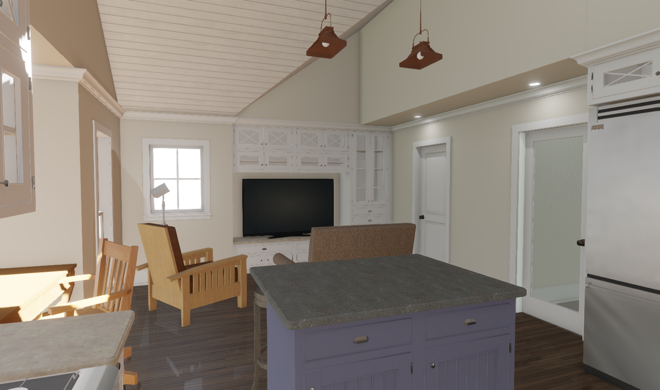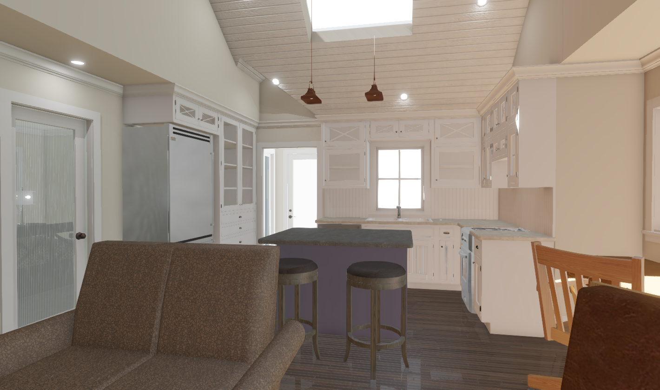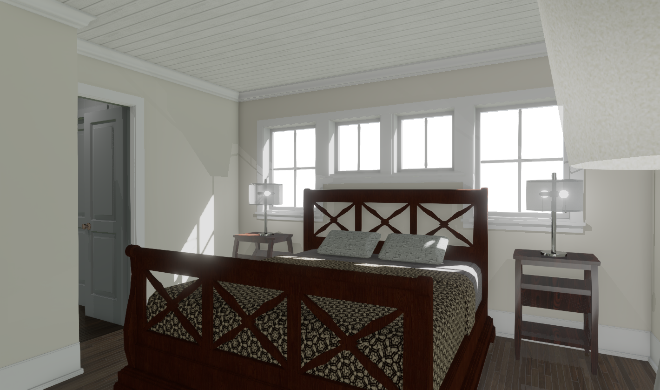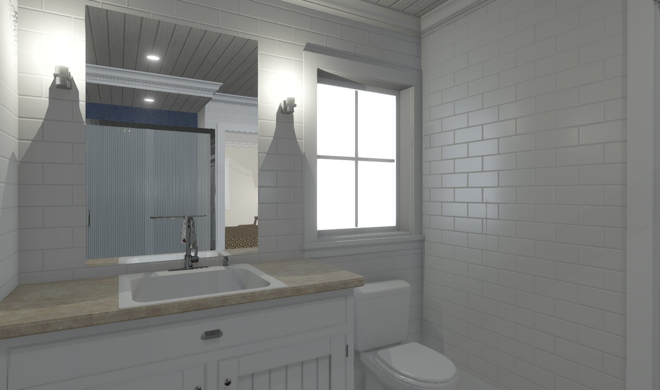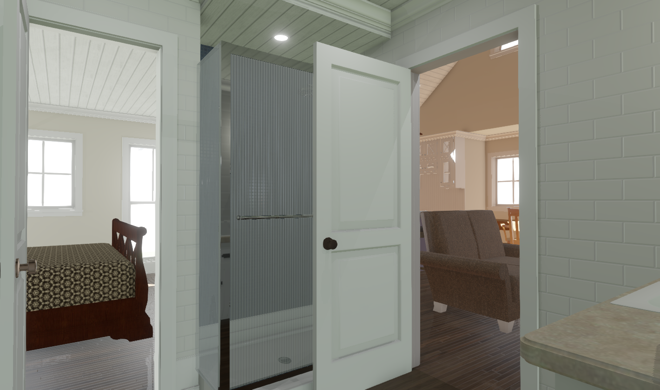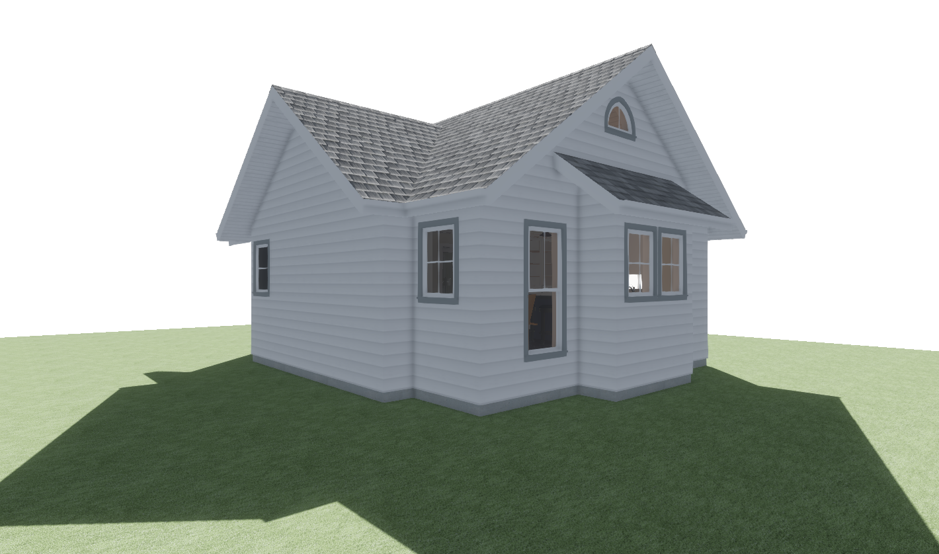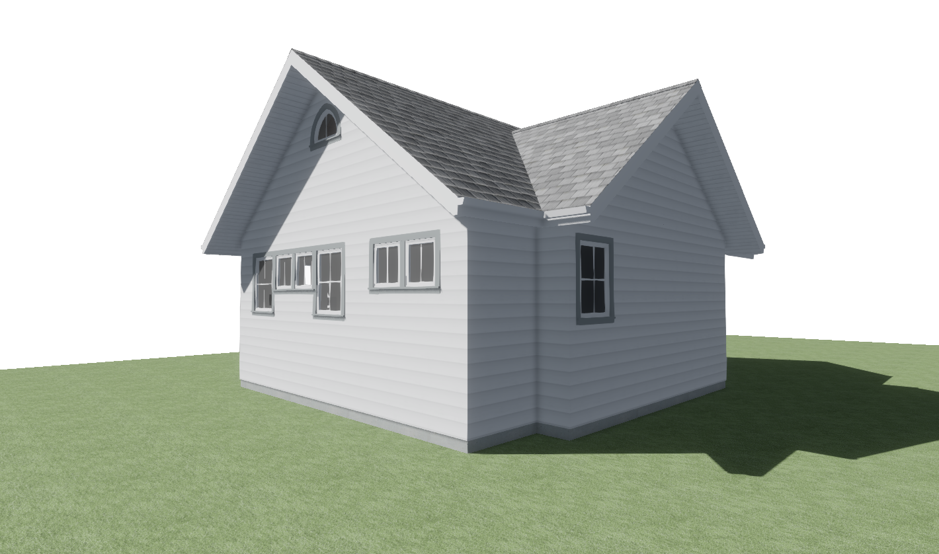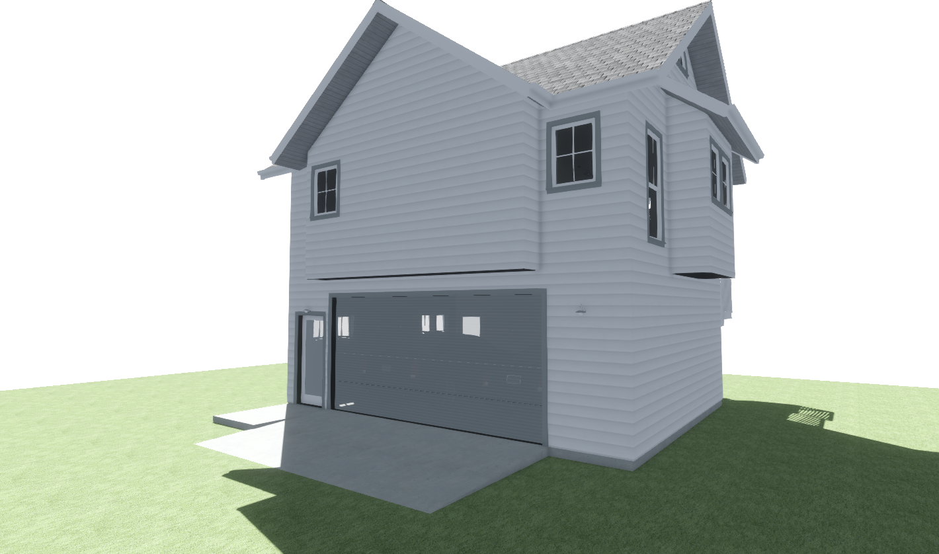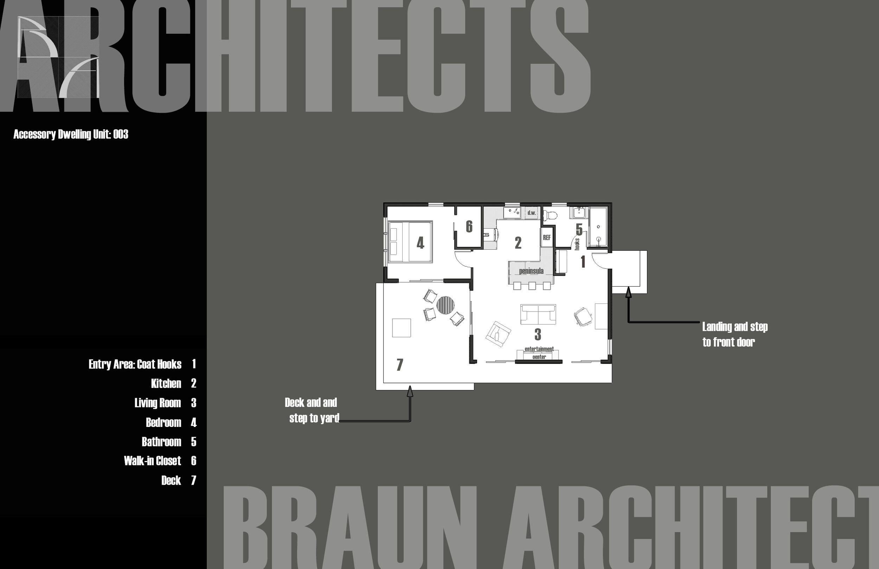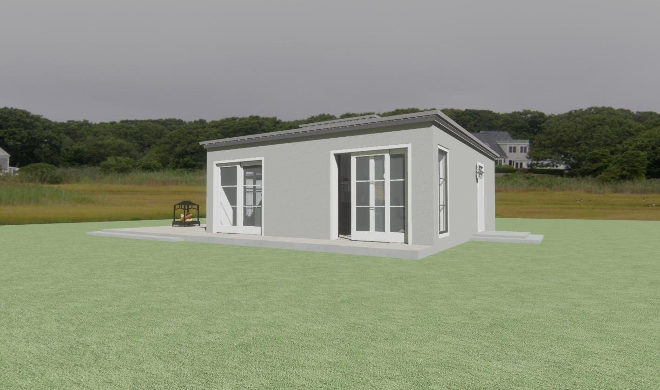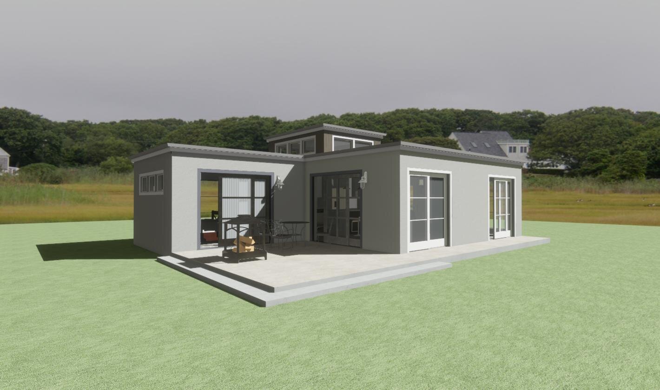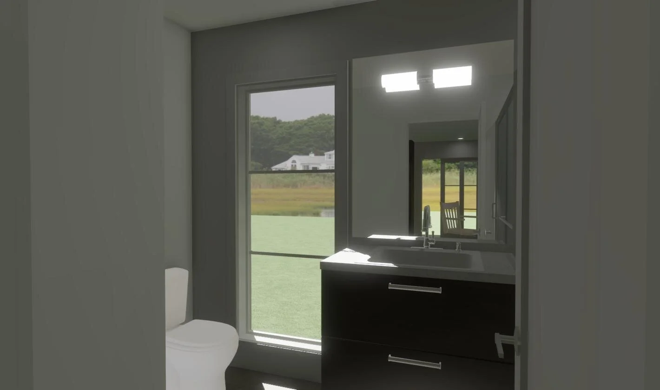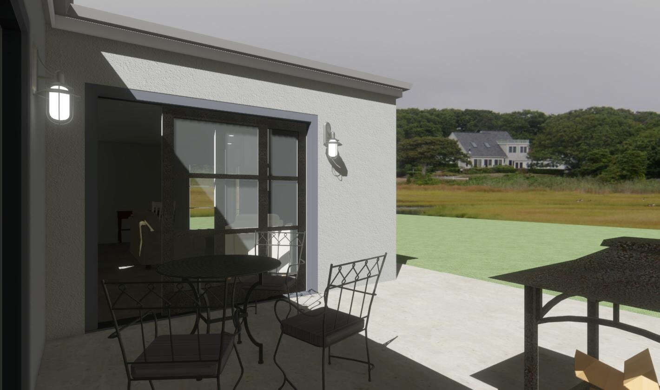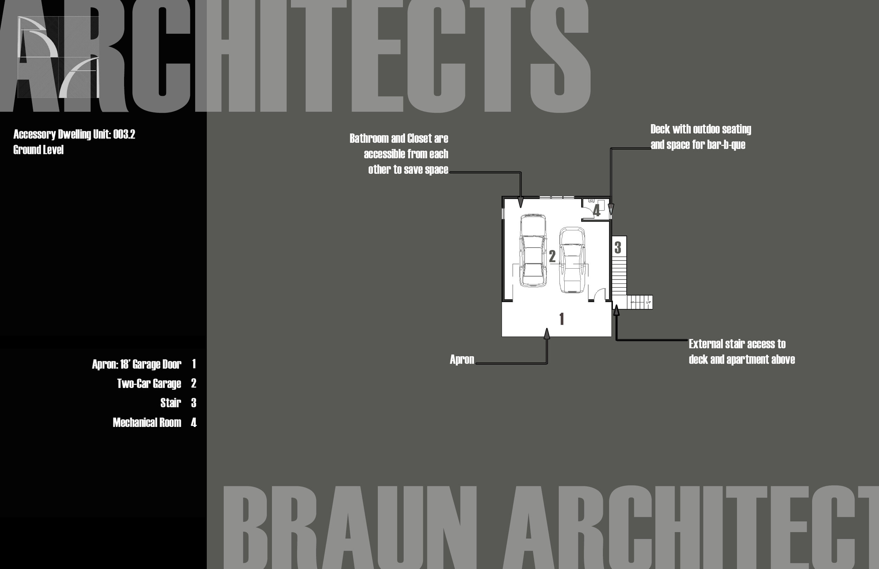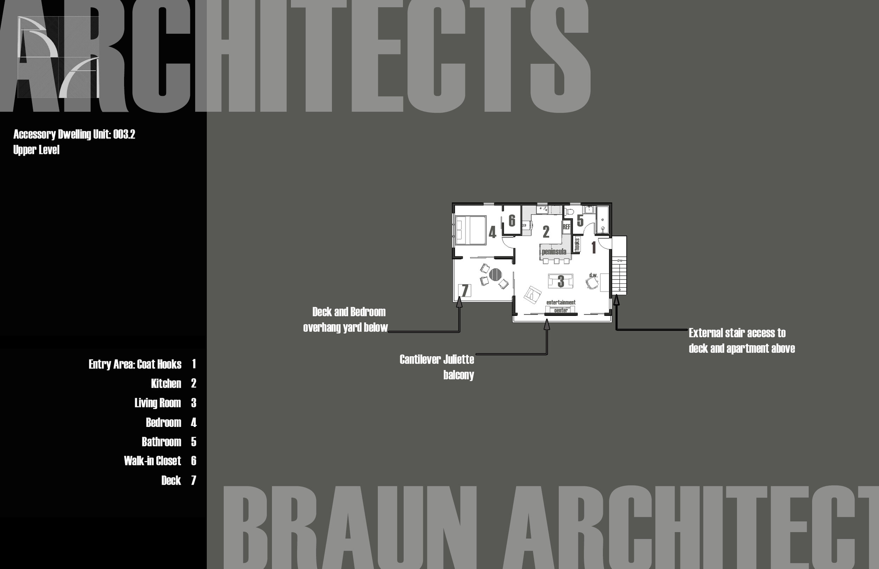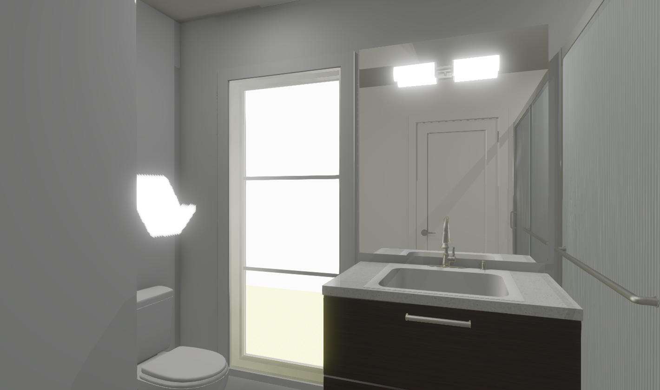4645 York Avenue South
Minneapolis, MN, 55410
612.210.8048
...creating a sustainable future, one project at a time.
Your Custom Text Here

Plans for Purchase
For clients who are interested in building their own home and having a design “of their own”, beginning with a plan that has been already been started is a good way to get the ball rolling. It can save time (and ultimately money) to start with an initial layout and customize it based on individual needs and the demands of the particular site.
No fees are quoted in these projects to reflect the schematic nature of each plan; consider them rough drafts. The cost of developing the plan would be part of the discussion that revolves around the degree of customization requested and the degree of modification require by the specifics of the site chosen.
