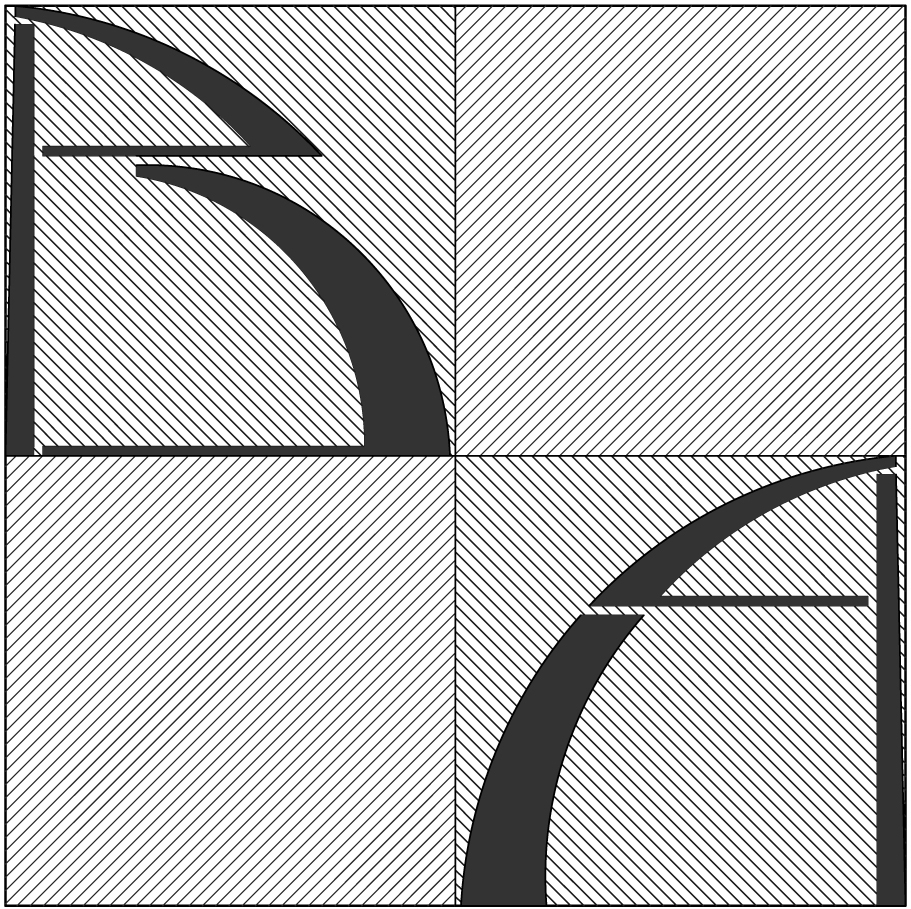Urban Plan: 001
Seen elsewhere on the site, this house is designed to incorporate features that would enhance the quality of life in the house in terms of capturing as much natural light as possible, creating open airy spaces and providing for natural ventilation. The plan was developed around the dimensions of a typical Minneapolis city lot with a detached garage.

First Floor Plan
With an emphasis on openness, the plan connects living space with the one room that has remained the central feature of daily life: the kitchen. The multi-purpose space gives the plan added versatility; space that can function as a quiet space, future master bedroom, office, music room, anything that demands separation from the public domain.

Second Floor Plan
The second floor plan, with its open area lofted over the dining room affords this plan yet another versatile space for use as a play room, exercise space or office. The second floor laundry provides added convenience of not needing to carry clothing up and down stairs.

South-facing Elevation
The southern exposure is developed with vast windows to capture as much sun as possible during the long winter months while equipped with exterior louvers to shade them when the sun is high during the summer season.

West-facing Elevation
The west-facing elevation of the house shows the slope of the roof tilted toward the south; this serves both as a platform for solar panels as well as a means by which rainwater can be captured in the reflecting pool below. The pool serves not only to reflect light into the house for enhanced natural lighting, but it also serves as a cistern for landscape watering needs and localized cooling effects.
