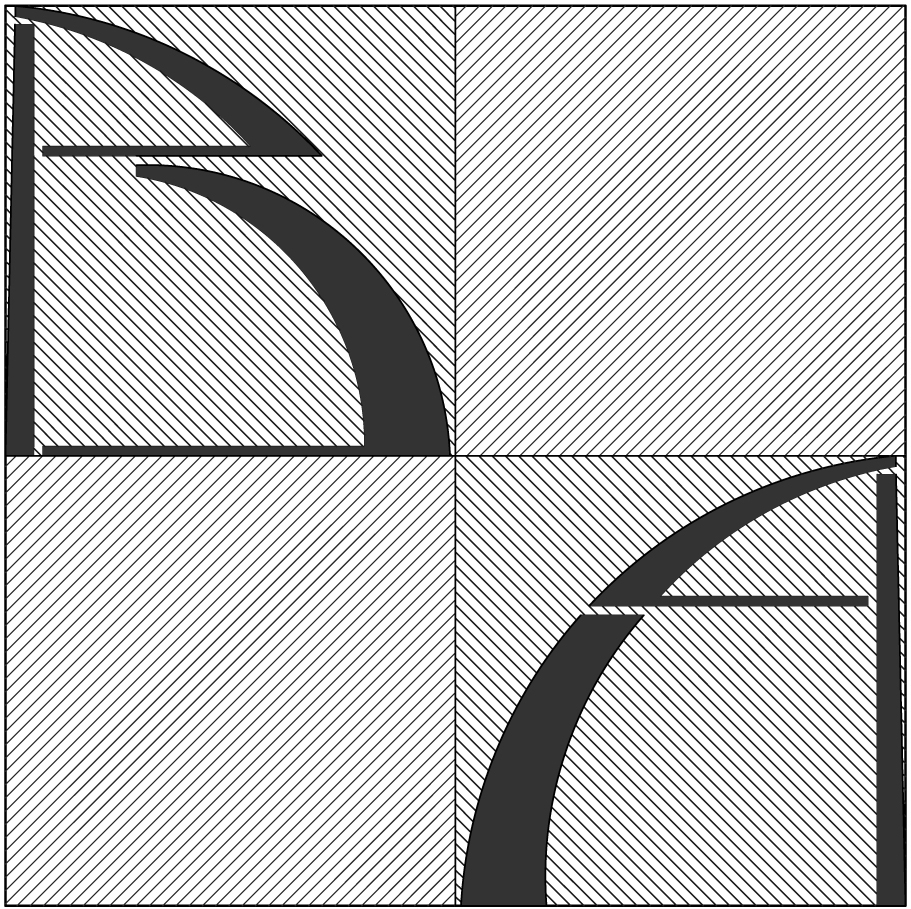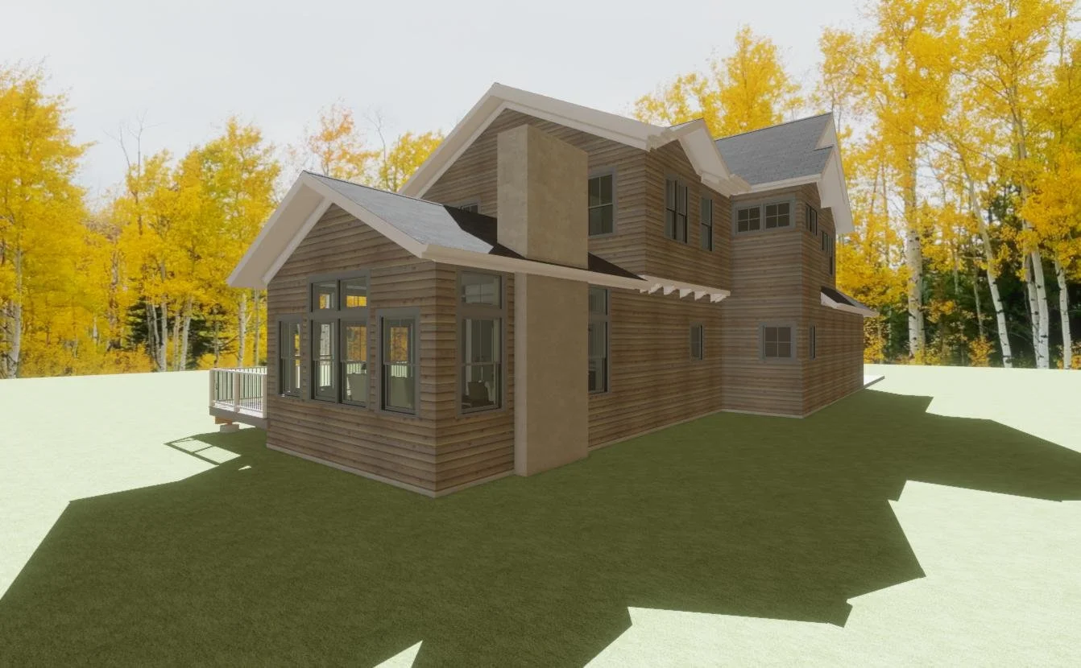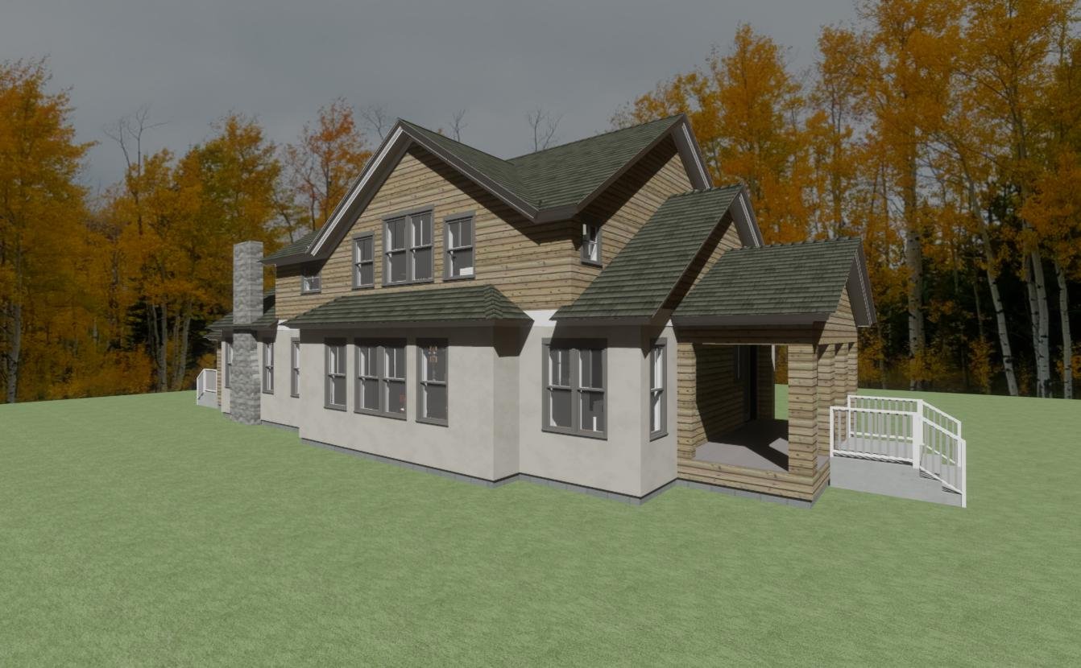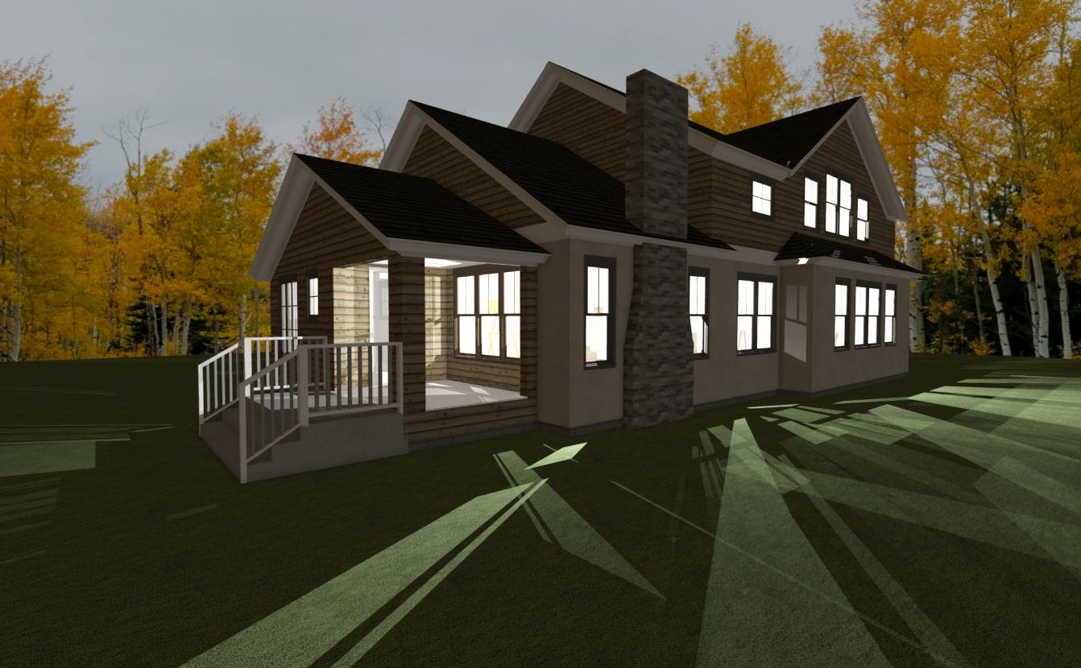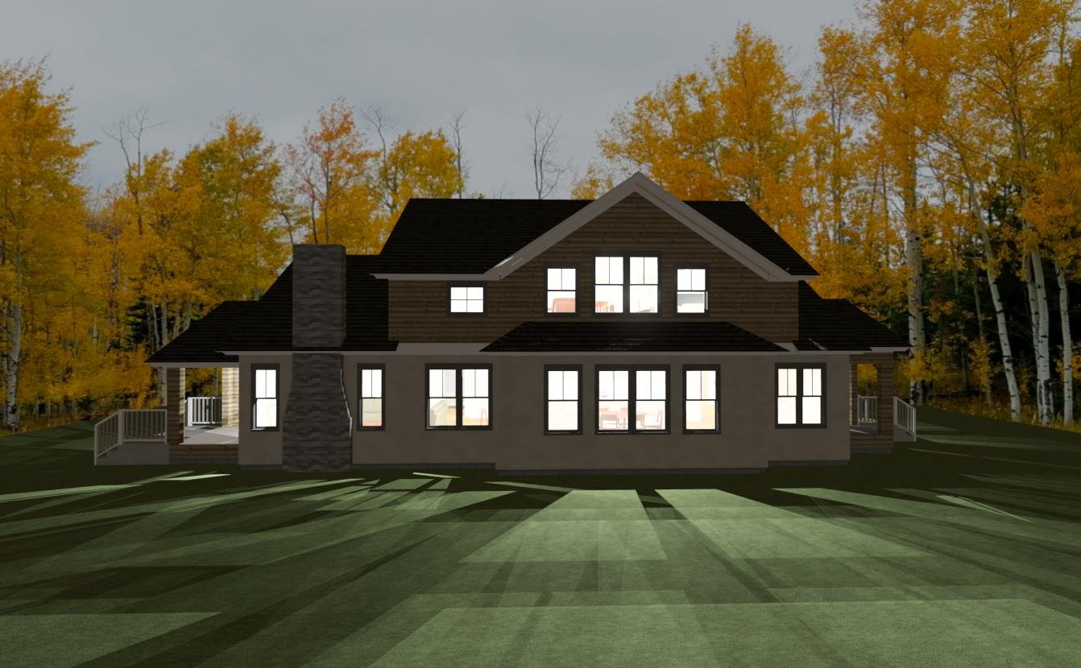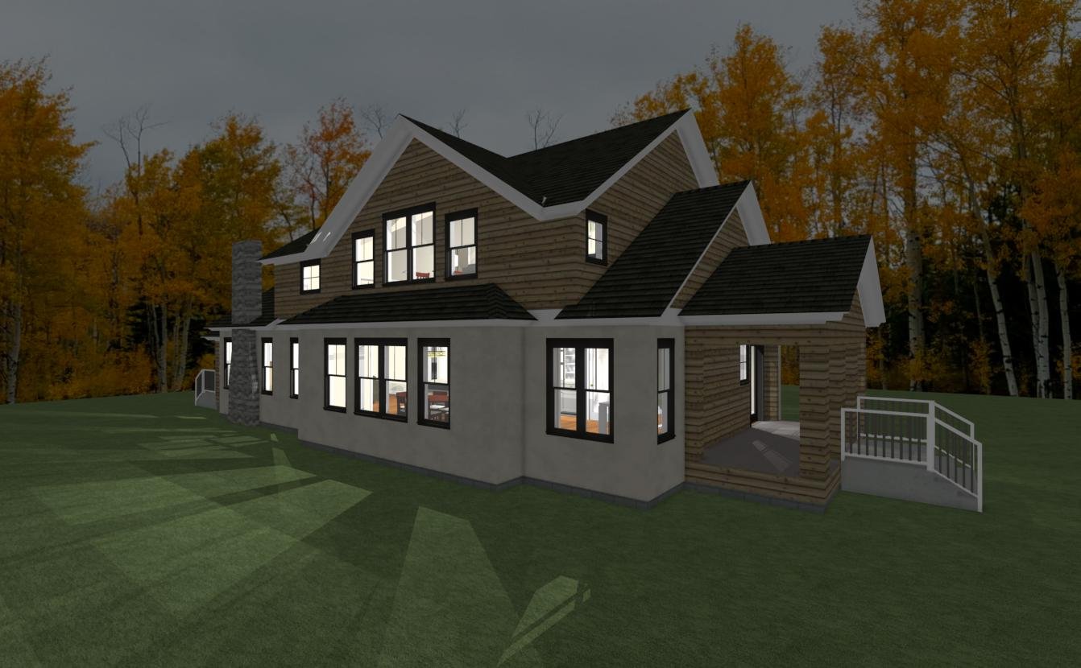As one of the Crown Jewels of Minneapolis, the chain of city lakes that include, Cedar, Lake of the Isles, Bde MaKa Ska and Lake Harriet represent the ultimate canvas for an architect. If you can do a project there, new construction or otherwise, you have an opportunity to truly put your mark on the City.
So, when a lot presented itself on Cedar Lake, I felt it was ripe for dreaming big. The “Urban Retreat” was the result of this imagining. Given the inherent challenges in the site, its severe topography, the site was rife with both difficulty and opportunity. The steep slope rising from the parkway below to the elevation of the house creates practical challenges while simultaneously opening the site to wide vistas of the lake and the City skyline beyond, unimpeded by the flow of traffic below.
Equipped with an elevator, the house takes advantage of the verticality of the topography opening up exterior space that is partially protected from the elements by the house itself. The main living space created as an open concept, flowing from kitchen to living spaces and dining room. The inherent quality of the space at the back of the house to be more enclosed (built into the hill) meant that space was more suited to office and guest room spaces.
Moving up through the house, the second living level of the house is devoted to bedrooms and more private family space; more casual spaces for work and play.
The rooftop level is the ultimate entertainment space with an area devoted to outdoor living; open to the elements, covered and enclosed. With an elevator ride to the top, a kitchenette and powder room, it is the best place in the house to take in the views and panoramas afforded by its position high above the street.

