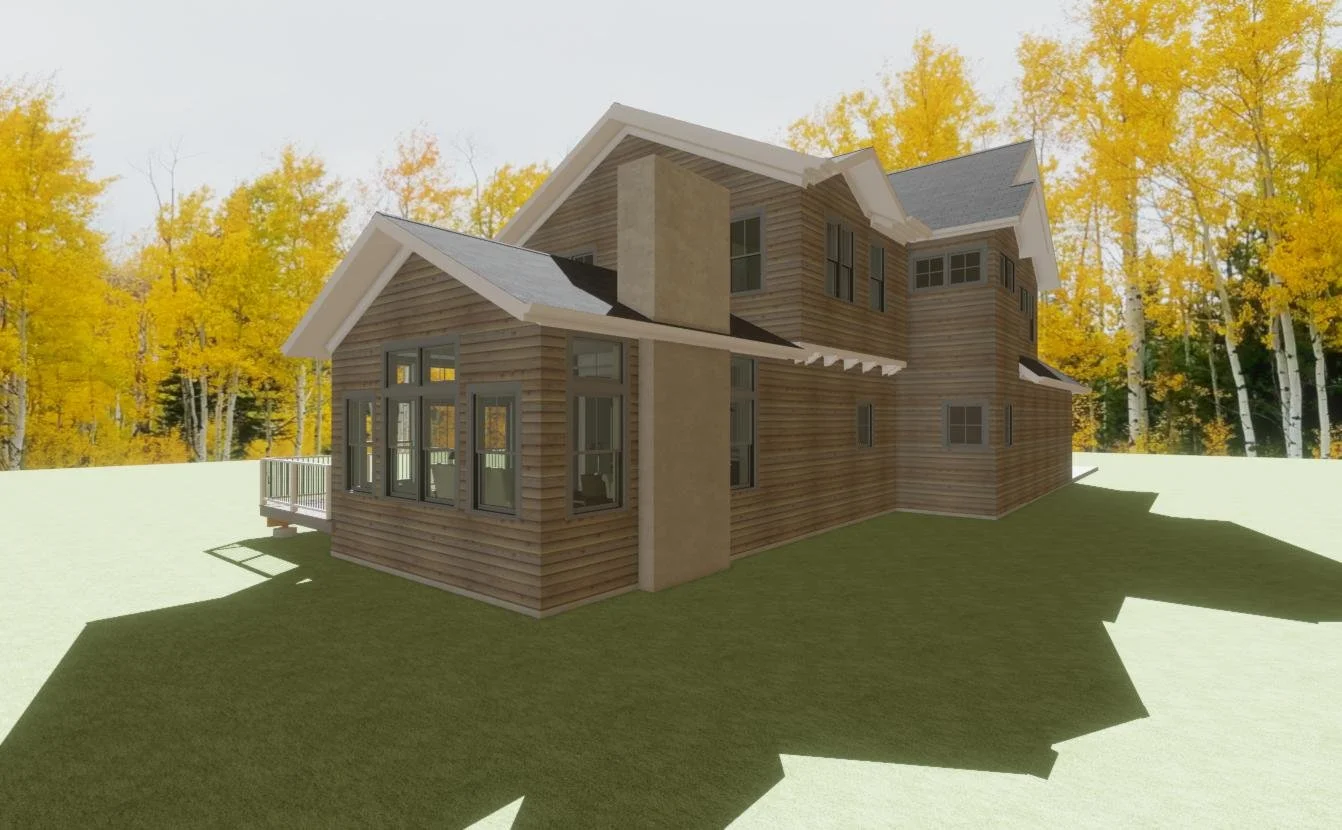Farmless House
A client approached me with a detailed outline of the house he was looking for; the number of bedrooms, bathrooms, living spaces and the rough square footage of all these various spaces. Additional information provided suggested finishes and appliances. The general aesthetic goal was also in keeping with many of the new projects popping up these days; the “farmhouse” type.
It was a well-worn, well considered approach to their project. Unfortunately, the devil thwarts even the best laid plans and this one was no exception. Pandemic and its ultimate aftermath of economic disruption and inflation conspired to make this project suddenly untenable for this client but the project demonstrates the potential of a typical South West Minneapolis lot. The current home occupying this location is a simple, single-story house. The proposed house has more space and is in keeping with current thinking about how people want to live; open plan, the central role of the kitchen in daily life, natural light, separation of living space from the street to name a few conceptual bases for the plan.
Though this plan hasn’t been built and it had only made it partially through the design process before the plug had to be pulled, the exterior envelope and the general layout had been well considered but things left for further development included most of the details; kitchen cabinetry layout, bathrooms, tile, stair details and the like. The model that was used as part of the planning process was used primarily as a tool for verifying that the proportions of the plan, ceiling heights and adjacencies were working in unison. It is an effective visualization tool though it has its limitations and should be taken with a grain of salt as it can be difficult to color outside the lines with a program that has some inherent assumptions built into it.

Curb Appeal
The mandate was to diminish the impact of the garage on the façade; tying the garage in with the front porch via the shared roofline and separate garage doors diminish the mass of the garage.

Side Elevation
South-facing side of the house steps back to improve access to southern light and gains a few precious feet to squeeze in a small deck.

Rear Elevation
Bump out of stair and cantilevered second floor with single story living room at the rear of the house help break down the mass o the house and give it the appearance of a house that has been in situ for much longer appearing to have already undergone successive additions.

Rear Quadrant
Projecting the living room off the back of the house as a single story volume provides the opportunity to vault the interior of the living room space; that’s just one of the many avenues explored in this design.

North Side Elevation
The bump out of the second floor allowed the primary en-suite to accommodate a full four-piece arrangement of fixtures and gives the tub some room to breathe while breaking down the façade similarly to the south-facing elevation.

Garage
The generous allocation of large windows, transoms and stepped gable ends assures that the face of this house won’t just be an unfriendly garage door with the house turning its back to the street entirely.

Kitchen / Dining Room
With the kitchen anchoring the corner, the dining room and living room are connected but separate spaces in their own right. Placing the deck in an interior corner gives it the feel of an outdoor room.

Kitchen
Entering the house from the garage and passing through the mud room and butler’s pantry deposits into the kitchen while a generous hallway leads visitors from the front door into a space between the kitchen and dining room.

Dining Room / Kitchen
The dining room has its own tall storage for special items and seasonal dishes. The butler pantry can be seen to the right of the refrigerator offers additional storage capacity.

Living Room / Kitchen
The living room, though closely connected to the kitchen, feels like its own space. Framing the opening between the living room and kitchen with wing wall and soffit enables the spaces to feel separate but not enclosed.

Living Room
With large doors opening to the deck, the living room can expand to include the outdoor space in the warmer months of the year.

Primary Bedroom
Large windows, and smaller, wrap-around windows give this space it’s airy open feeling. Letting the roofline express itself on the interior lends a hint of cottage feeling to the space without compromising openness.
