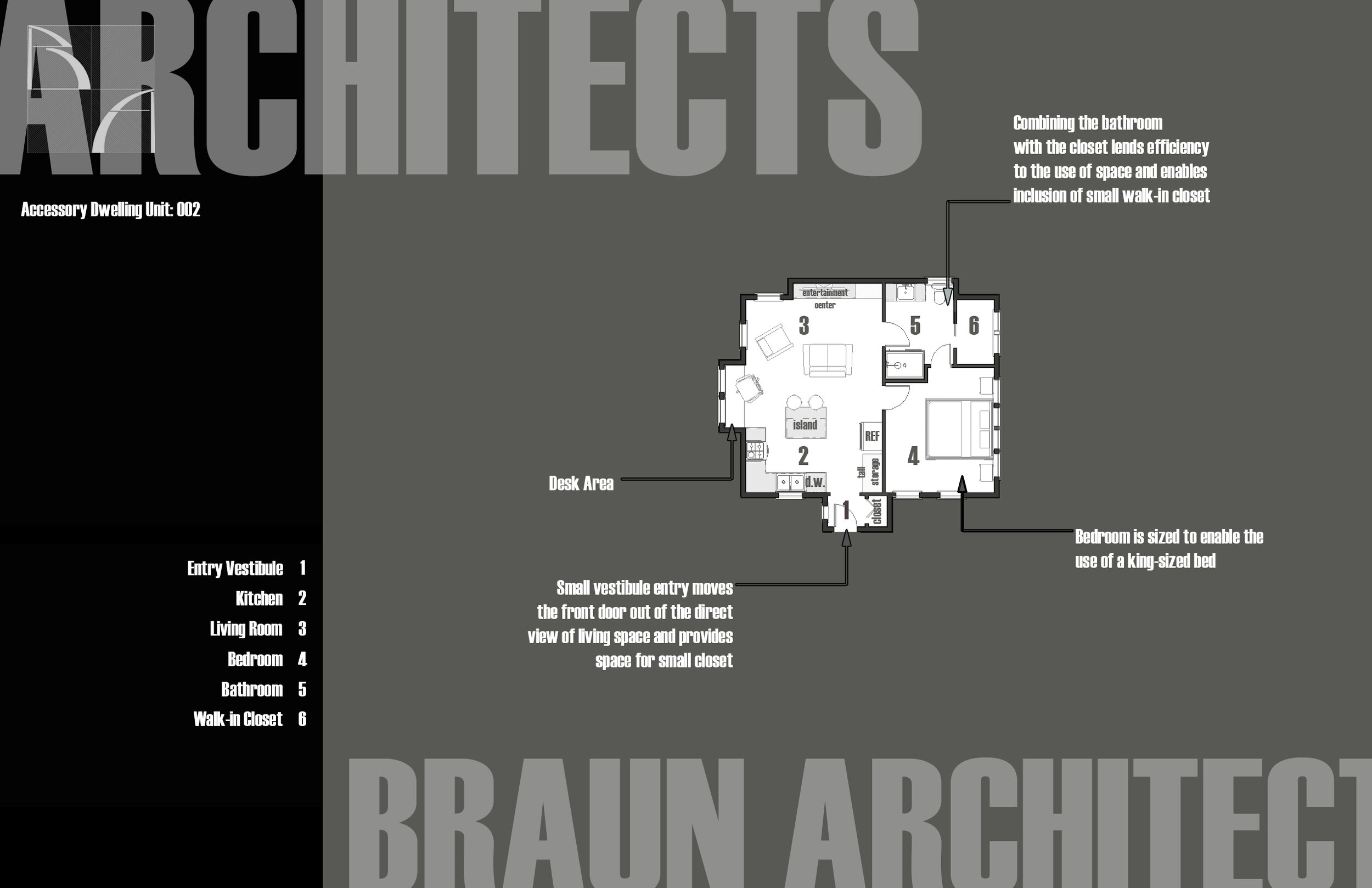
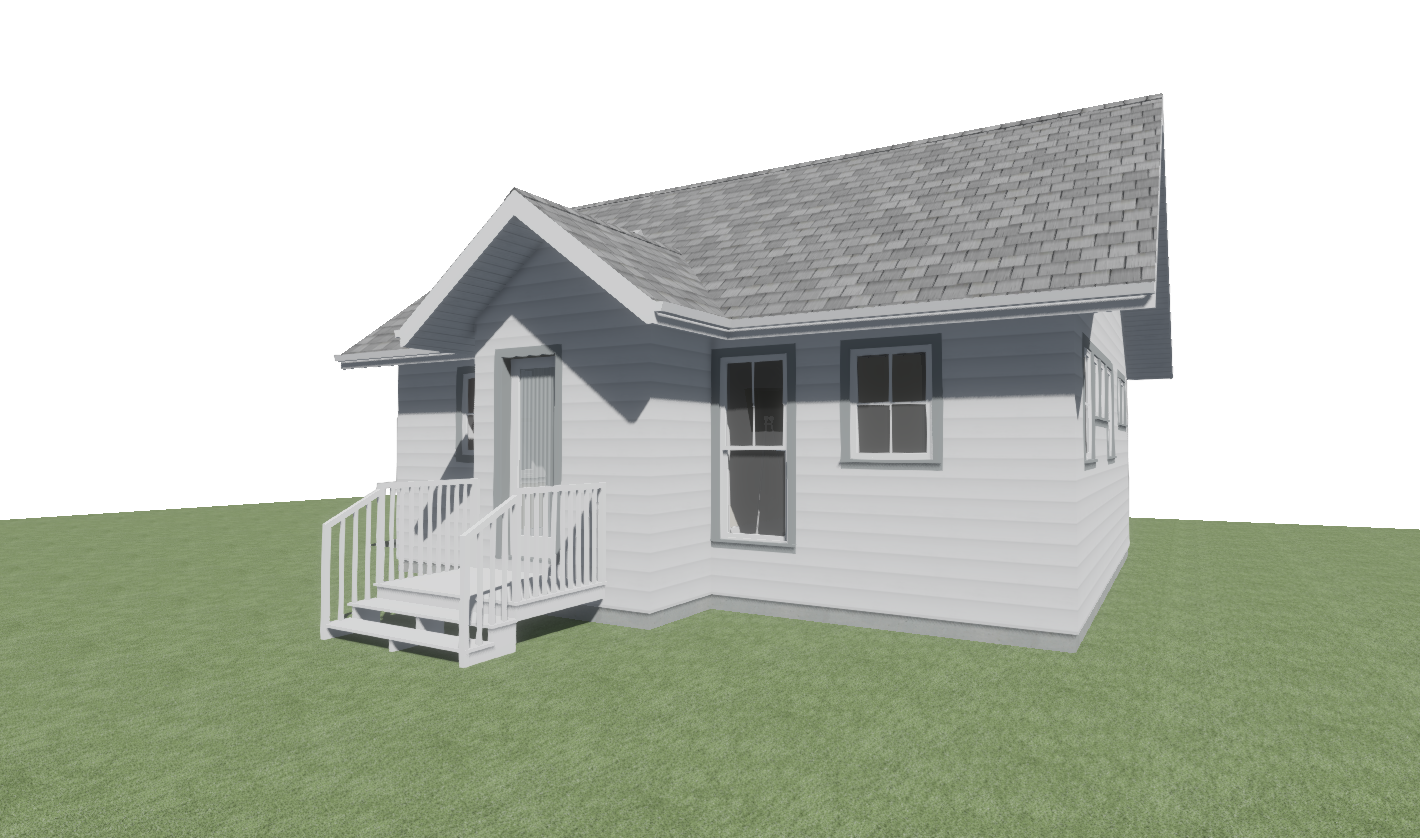
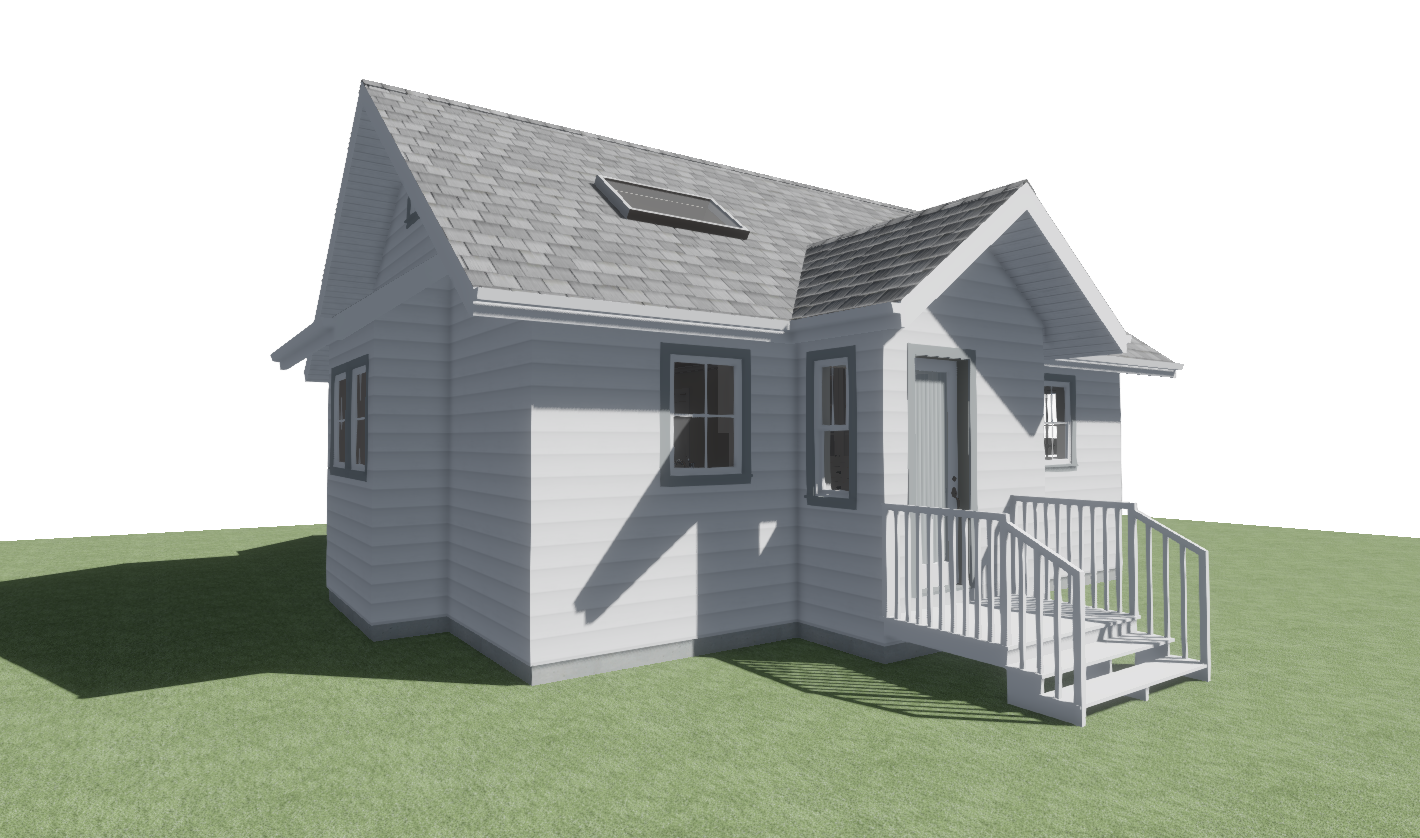
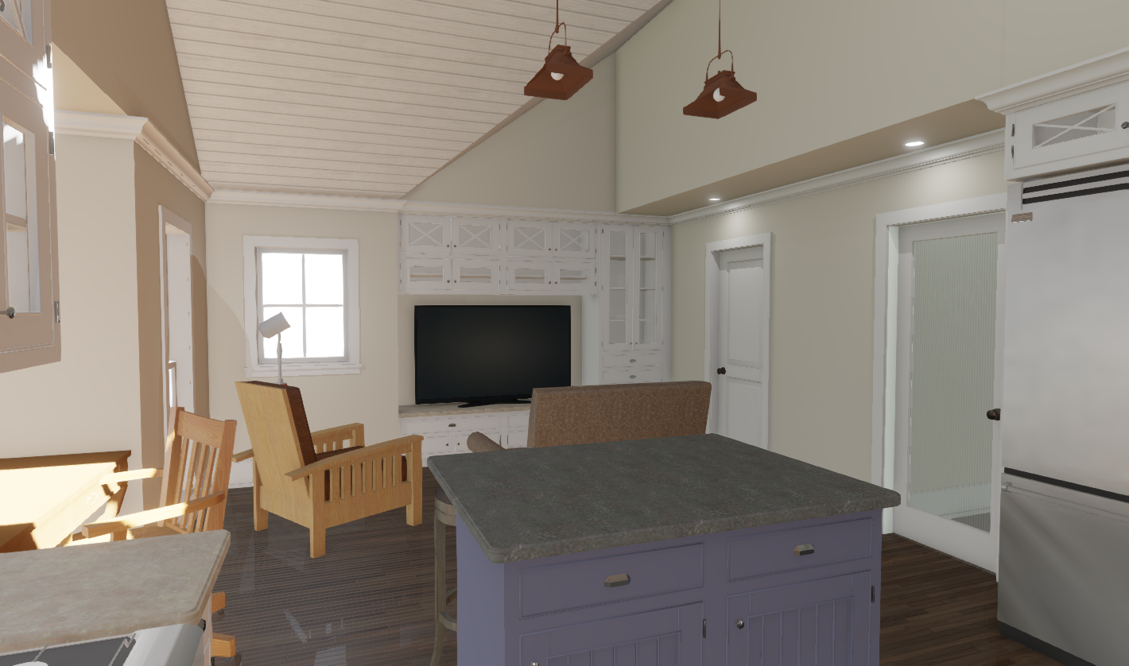
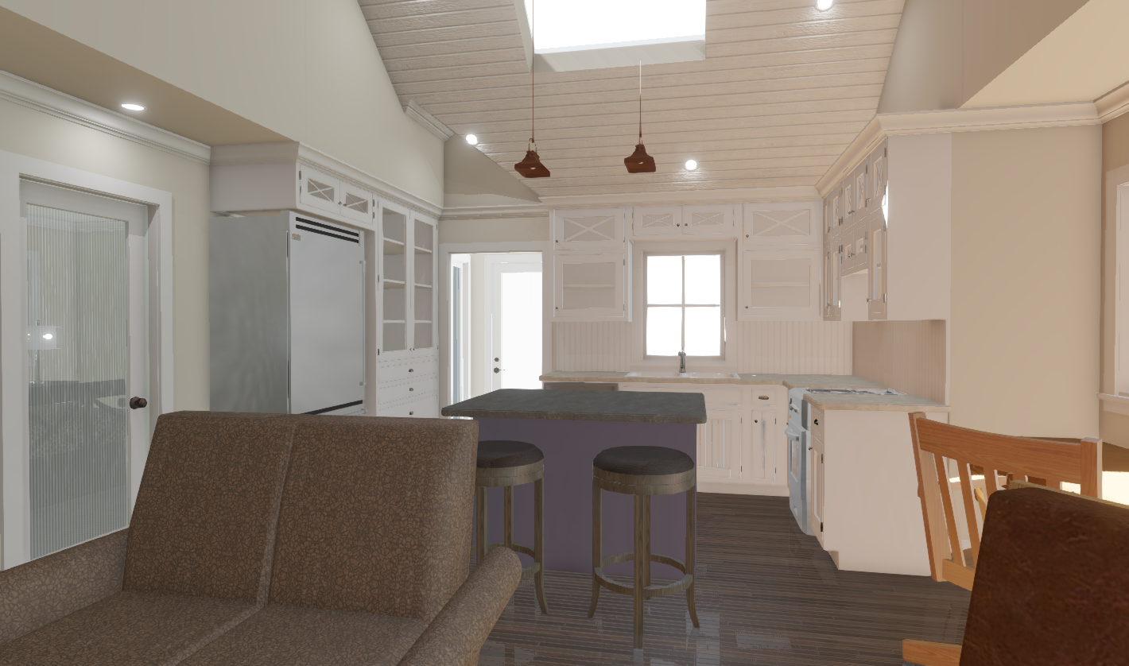
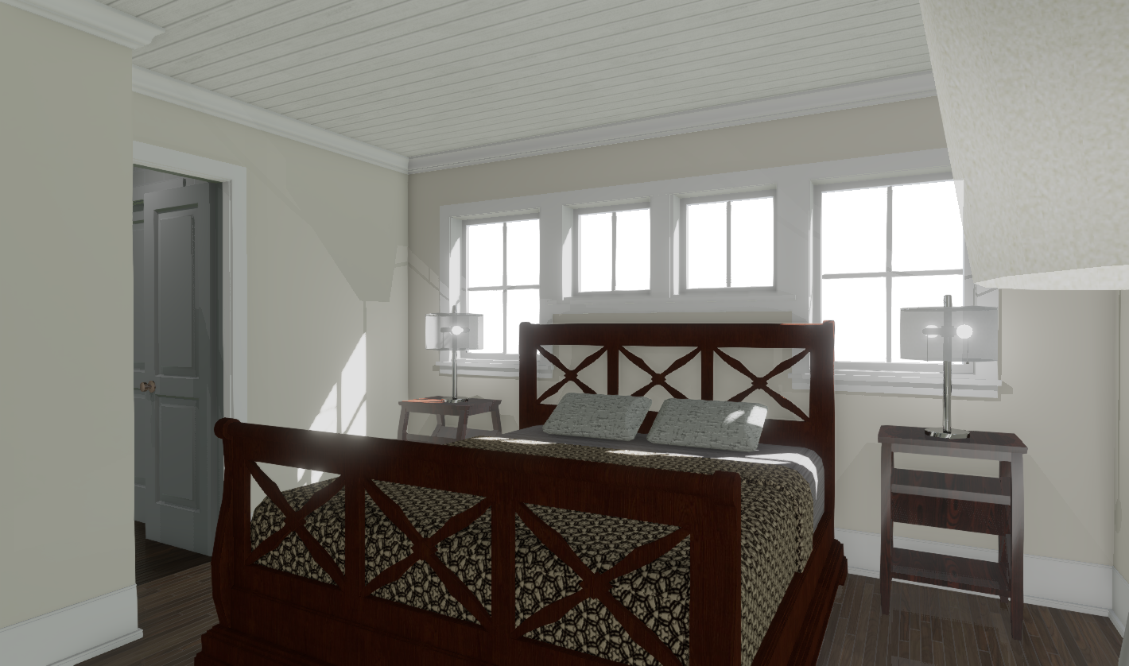
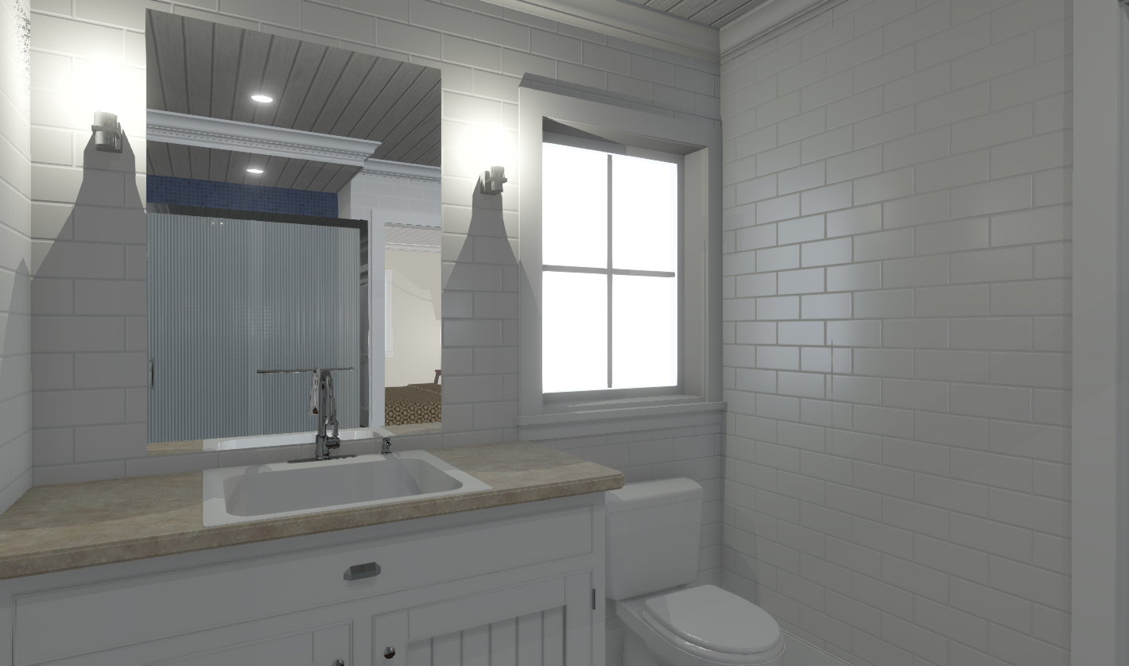
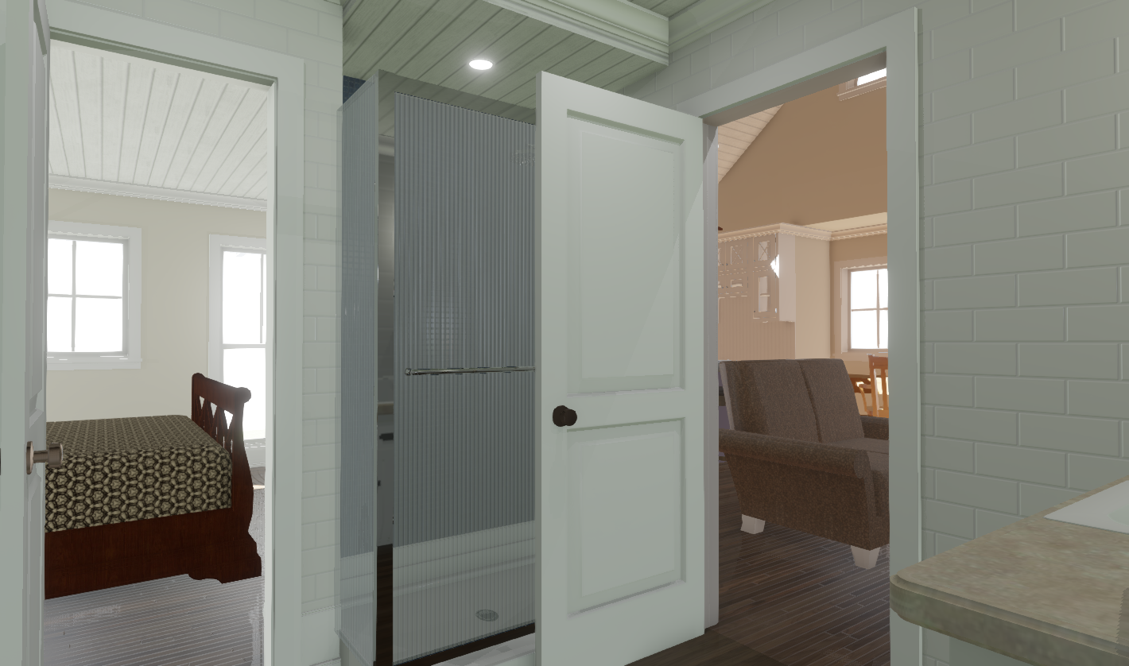
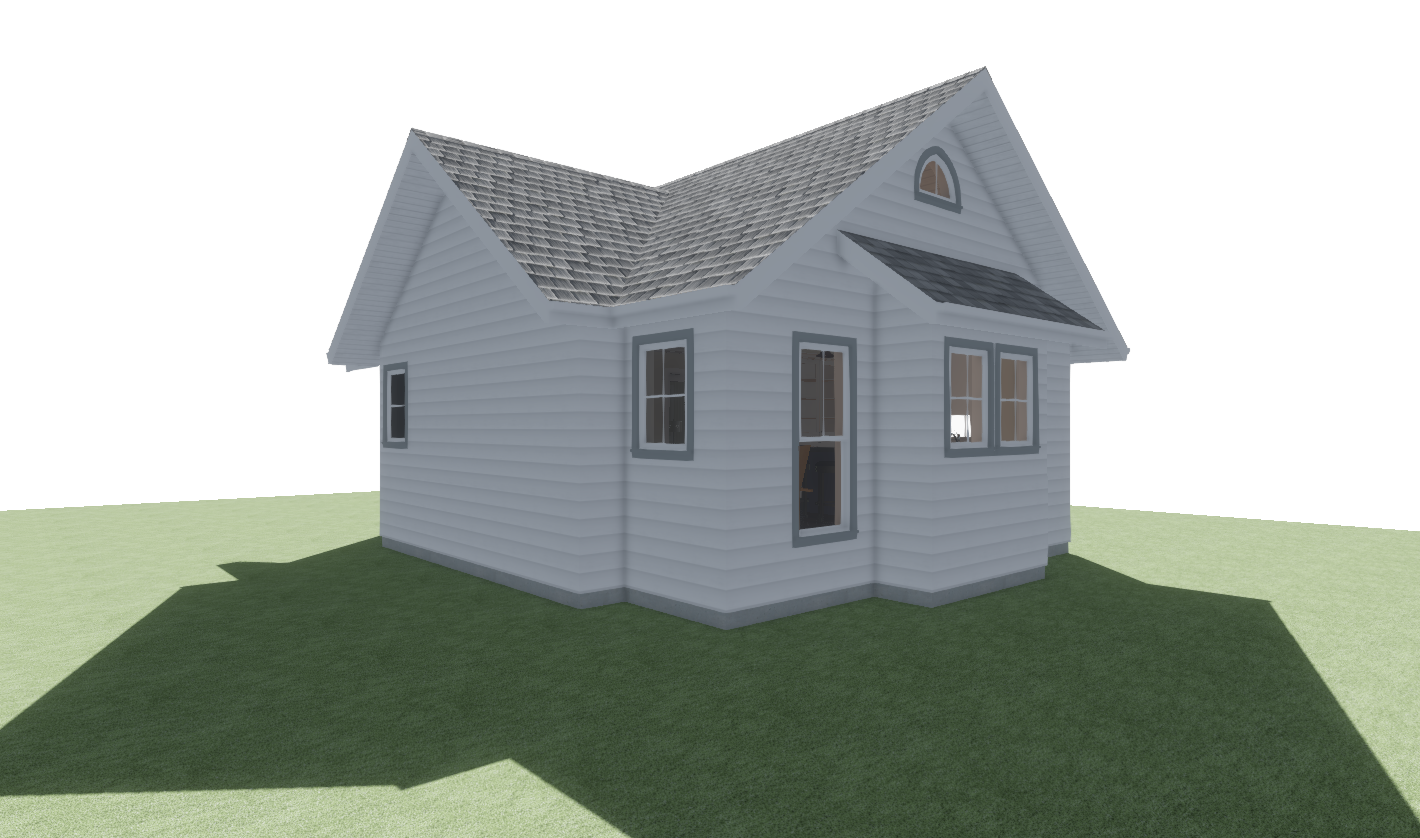
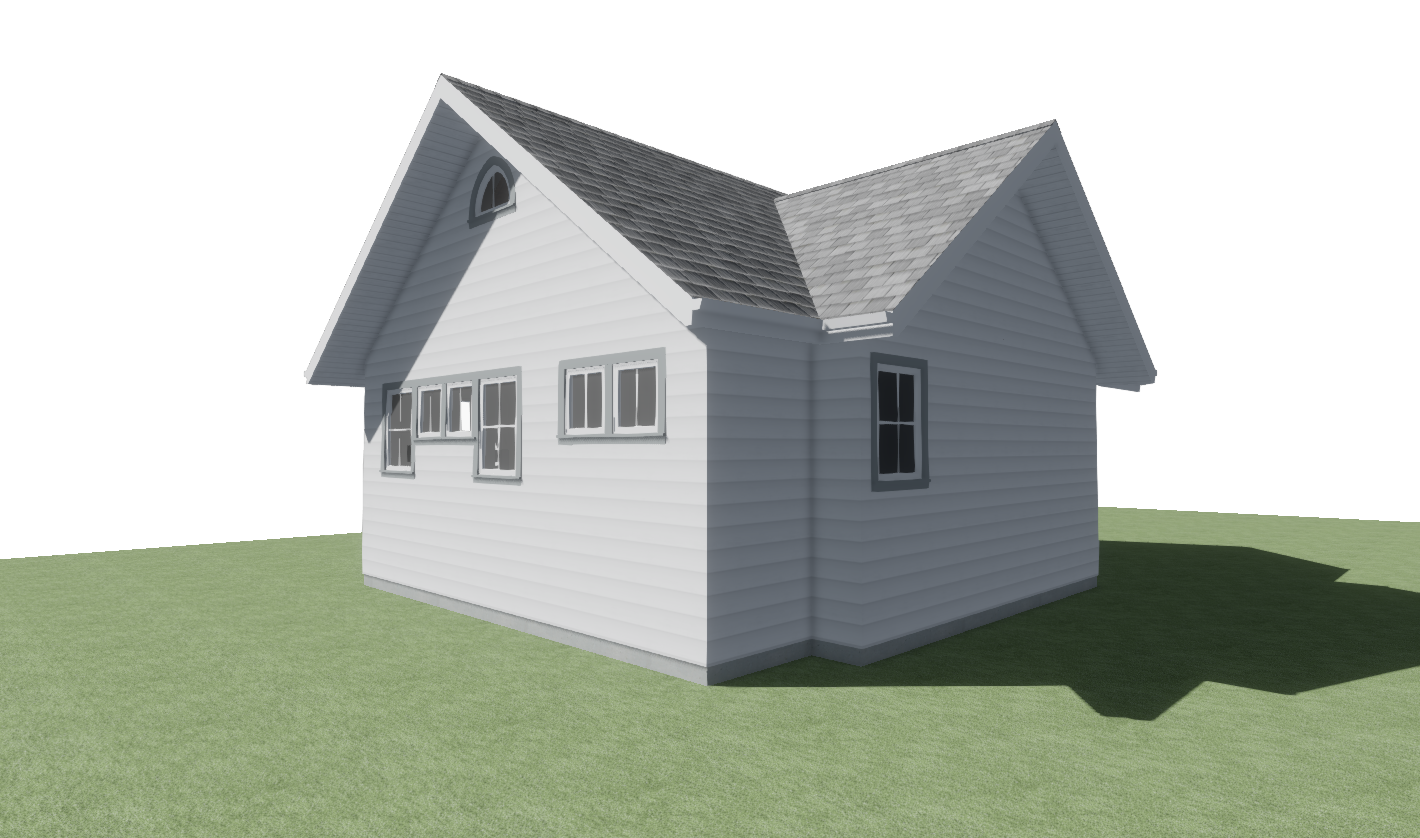
Your Custom Text Here
Continuing with the theme of compact space, similar in scale to a two-car garage, this version of the plan was stretched and widened slightly to give the interior a little more breathing room and additional functionality. With the addition of a couple bump-outs, the bathroom and living room spaces were given the enhancements of extra elbow room and an entertainment center respectively. A second bump-out provides a niche for a “desk area.”
Continuing with the theme of compact space, similar in scale to a two-car garage, this version of the plan was stretched and widened slightly to give the interior a little more breathing room and additional functionality. With the addition of a couple bump-outs, the bathroom and living room spaces were given the enhancements of extra elbow room and an entertainment center respectively. A second bump-out provides a niche for a “desk area.”
Front Entry
Front Entry
Living Room / Desk Area
Kitchen / Entry Vestibule
Bedroom
Bathroom
Bathroom
Desk Area Side / Rear Elevation
Bedroom Side / Rear Elevation