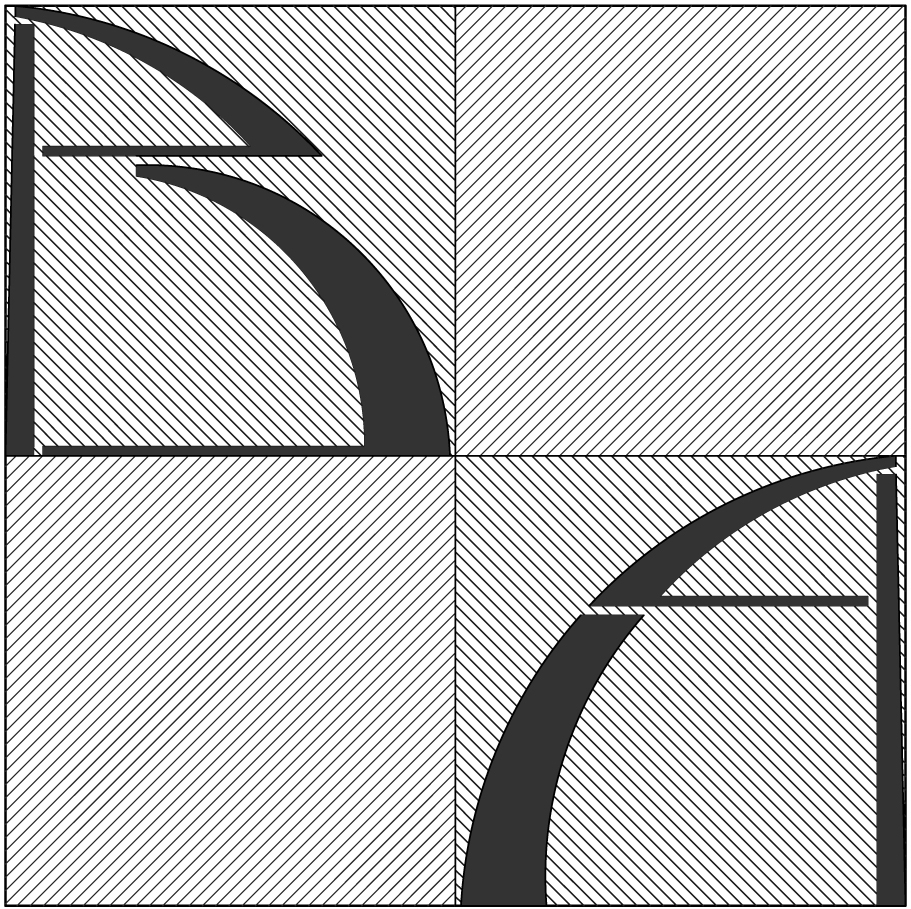Urban Plan: 002
Designed for an urban home site, this house based on an elongated rectangular plan. With the narrow end facing the street and the attached garage accessible from an alley, this house represents the compact nature of city dwelling while maintaining the suburban convenience that eludes many homes located within city limits: an attached garage. Additionally, the house maintains a traditional appearance while striving to provide the open plan layout that is demanded by our current lifestyles.

Front Elevation / Street View
The covered front entry assures that visitors won’t be standing in the rain while they await an answer at the door. Flower boxes at the windows further serve to soften and lend a modeled effect to the front of the house. Use of larger windows and transoms throughout the first floor enable natural light to penetrate further into the house than many home of similar style.

Side Elevation
Designed to be south-facing, this elevation is graced with many, large windows and transoms to provide ample natural lighting. Additional features such as the deck off the dining room can be integrated into the design depending on the particularities of the site.

First Floor Plan
With open and contiguous dining, kitchen and living spaces, this floor plan has the feel of an open, modern home while maintaining an exterior that is in keeping with the traditional feel of many city neighborhoods. With utility space such as the mud room, powder room and stair pushed to one side of the house, the space is maximized for the living areas which also benefit from south-facing exposures. The first floor office can additionally serve as a guest bedroom.

Second Floor Plan
The ample Master Suite with it’s four-piece bathroom occupies a commanding location on the second floor. Adjacent to the second floor laundry the plan saves occupants the trouble of toting clothing up and down multiple flights of steps. Children’s bedrooms or guest rooms are well accommodated with walk-in closets and a generous bathroom to share.
