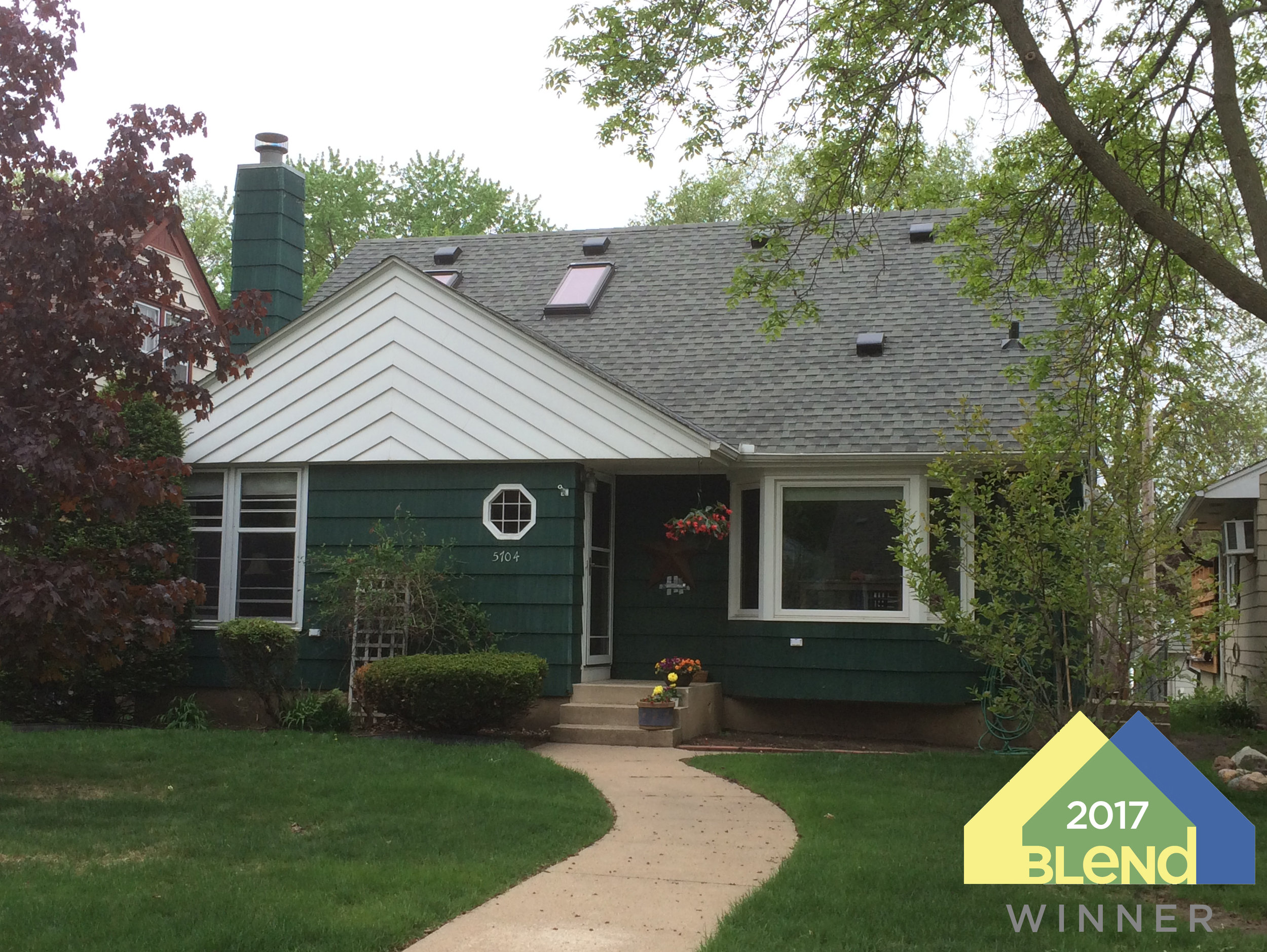







Your Custom Text Here
Though small, this project greatly enhanced the livability and aesthetics of this South Minneapolis home. It enables the owners to not only enjoy their home of many years in a new way, but it enables them to engage in their neighborhood and with their neighbors as never before.
The initial proposal made my another designer called for the porch to be similarly extended from the gable of the facade, however, the design called for three heavily tapered columns and the addition of a set of double doors where a pair of windows currently reside. In the process of reconsidering early design decisions, Braun Architects proposed a design for the porch roof that would be in keeping with the original asymmetric relationship between the gable and the front entry to the house. The three column motif evolved into the two columns seen in the final version. This allowed for the stoop to be extended toward the street while remaining under the protection of the roof line and maintaining a clear path from the sidewalk to the front door. The original design would have resulted in a column in the center of what is now the steps to the front door. Additionally, the stoop extension enables easy access to the porch space from the steps or from the house while remaining under the protection of the roof. Therefore the double doors proposed to replace the existing set of windows was determined to be superfluous thus saving the costs associated with the installation of a new set of doors and saving the space that would have been stolen from the front living room in the house for circulation through the new door.
The final design of the columns retained a taper as was proposed in the original scheme, however the taper was reduced to make the effect more subtle and retain proportions that would resonate with the existing architecture of the house.
Construction completed by Charlie Browning of "Charlie's Angles": www.charliesanglesllc.com
To see the Star & Tribune article in the "Homes" section, "Before and After" go to...
http://www.startribune.com/before-after-a-porch-is-born-in-minneapolis/375076141/
Though small, this project greatly enhanced the livability and aesthetics of this South Minneapolis home. It enables the owners to not only enjoy their home of many years in a new way, but it enables them to engage in their neighborhood and with their neighbors as never before.
The initial proposal made my another designer called for the porch to be similarly extended from the gable of the facade, however, the design called for three heavily tapered columns and the addition of a set of double doors where a pair of windows currently reside. In the process of reconsidering early design decisions, Braun Architects proposed a design for the porch roof that would be in keeping with the original asymmetric relationship between the gable and the front entry to the house. The three column motif evolved into the two columns seen in the final version. This allowed for the stoop to be extended toward the street while remaining under the protection of the roof line and maintaining a clear path from the sidewalk to the front door. The original design would have resulted in a column in the center of what is now the steps to the front door. Additionally, the stoop extension enables easy access to the porch space from the steps or from the house while remaining under the protection of the roof. Therefore the double doors proposed to replace the existing set of windows was determined to be superfluous thus saving the costs associated with the installation of a new set of doors and saving the space that would have been stolen from the front living room in the house for circulation through the new door.
The final design of the columns retained a taper as was proposed in the original scheme, however the taper was reduced to make the effect more subtle and retain proportions that would resonate with the existing architecture of the house.
Construction completed by Charlie Browning of "Charlie's Angles": www.charliesanglesllc.com
To see the Star & Tribune article in the "Homes" section, "Before and After" go to...
http://www.startribune.com/before-after-a-porch-is-born-in-minneapolis/375076141/
Finished Product
"Small Projects" Blend Award Winner 2017
Site Plan
North and South Elevation
Carrying forward the original character
Framing up the Roof
Matching new to old
The new facade is taking shape!