
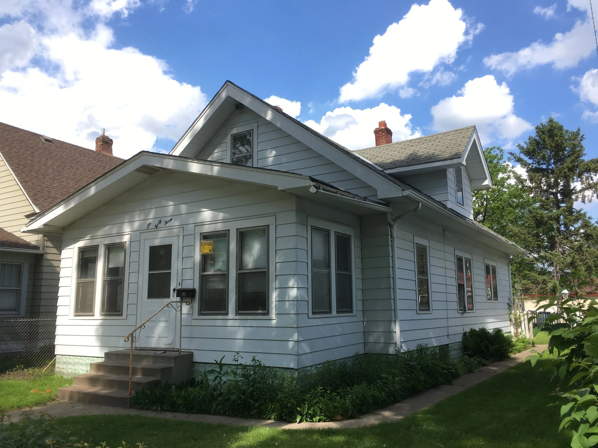
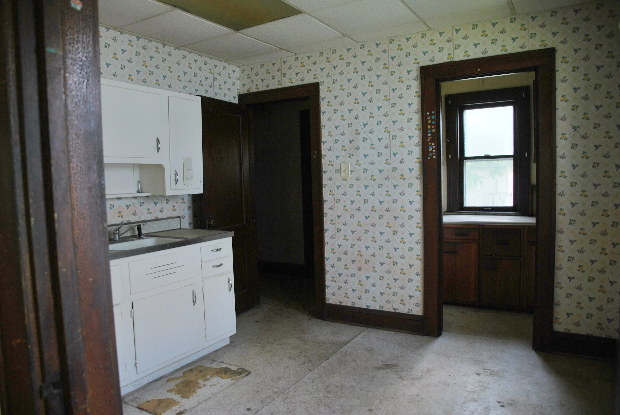
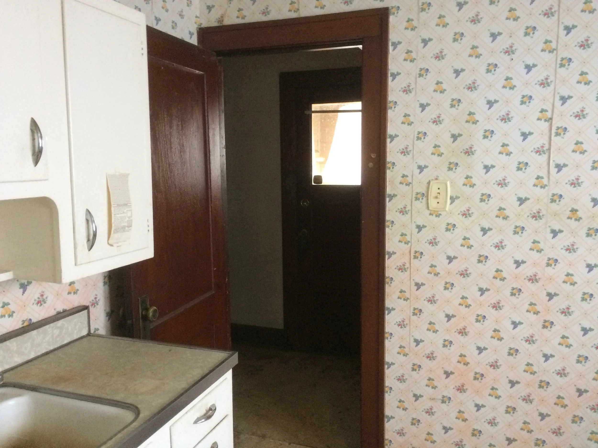


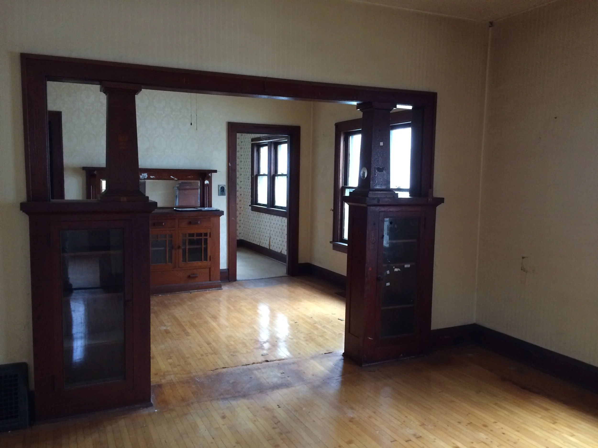

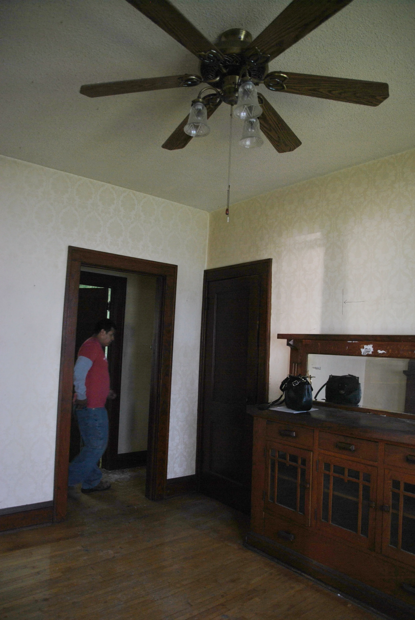





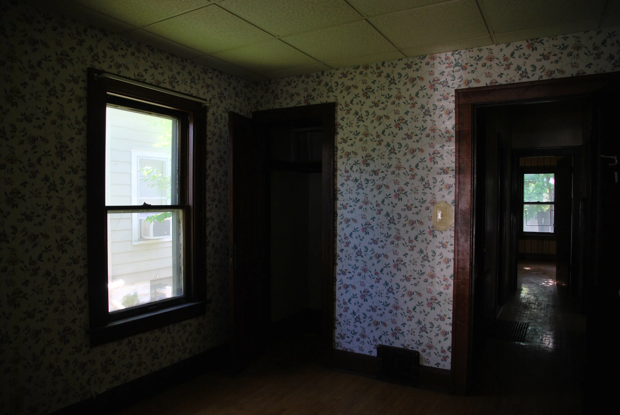

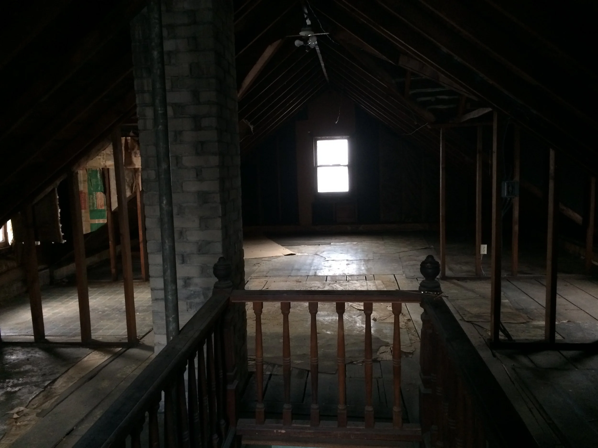

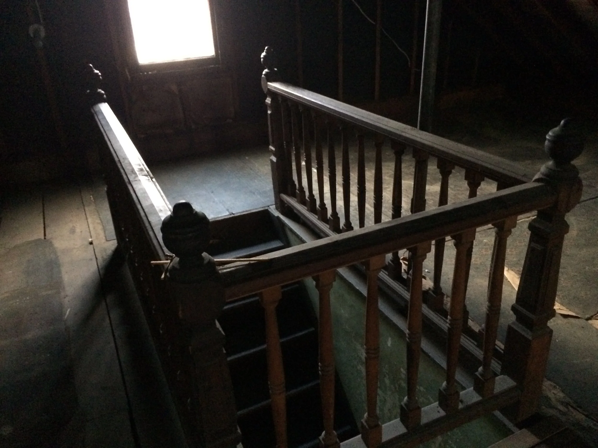

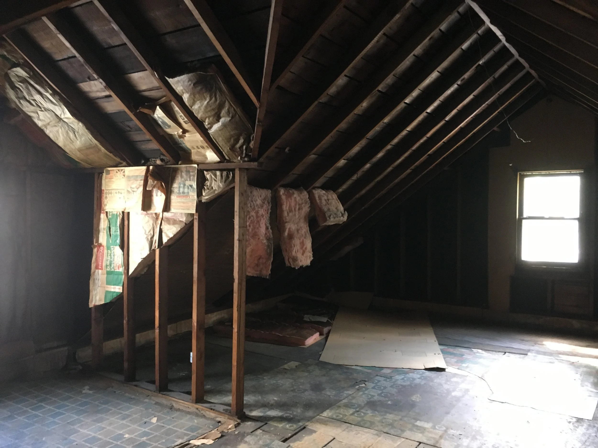
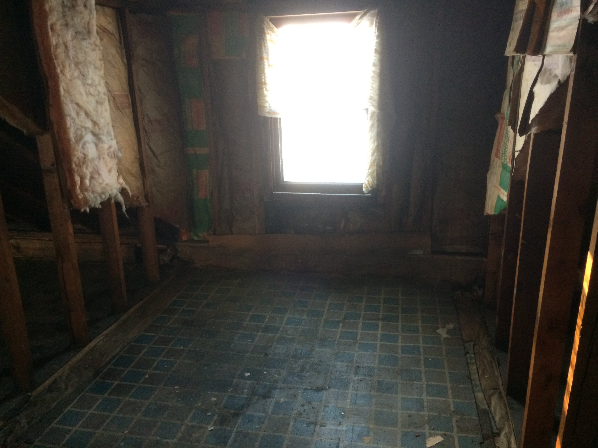

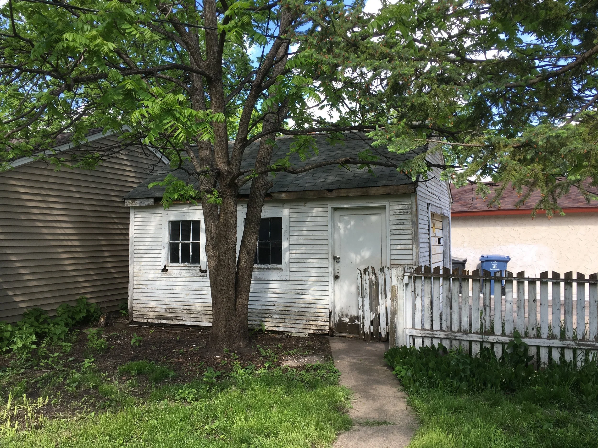
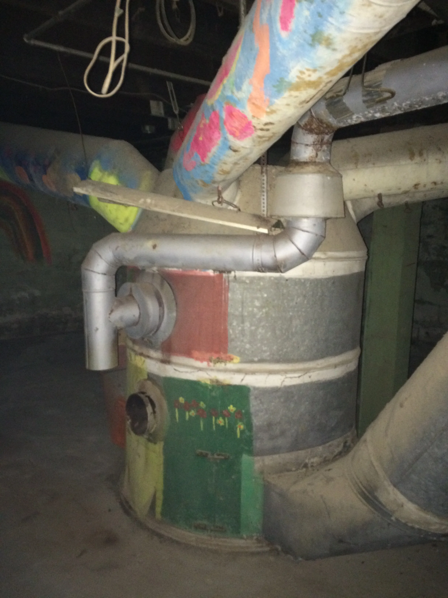


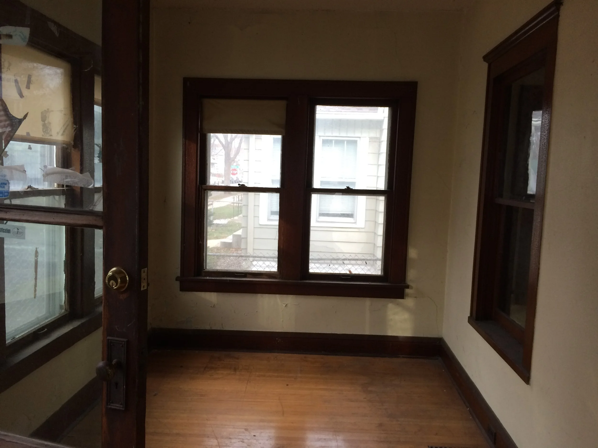
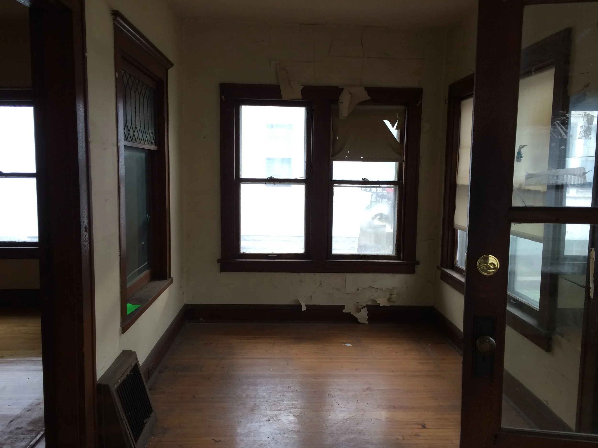

Your Custom Text Here
Virtually abandoned for what we believe to be about 7 years, this house was owned by the City of Minneapolis as a result of property tax non-payment. Acquired through a City program that seeks to return city-owned housing to private hands, this house was in relatively good condition for a house that had sat unoccupied for so many years. This nearly 100 year old home had been neglected during this protracted period of abandonment, but had also not seen much change since at least the 1950's. It made this house ripe for a top to bottom renovation; it was full of charm and great interior trim, built-ins and hardwood floors that simply needed to be refinished and updated.
The transformation began with the abatement of asbestos flooring in the kitchen and the asbestos wrapped furnace and ductwork in the basement. The abatement revealed hardwood in the kitchen that, with a little elbow grease, proved to be salvageable.
The use of high-efficiency mechanical systems enabled the removal of the brick chimney thus allowing the unfinished attic space to be converted into a master bedroom suite seldom seen in a house of this age complete with a walk-in closet. As an added bonus, it enabled the more efficient use of space within the kitchen where cabinets could be located on two facing walls without the waste at the corner where the chimney is typically located. This further allow us to open the wall adjoining the dinning room therefore enhancing the feeling of openness between the existing dinning room and kitchen.
Further surgical changes were made to extra-deep closets that flanked the main floor bathroom. Stealing a little depth from the existing closets and increasing the size of the doors accessing those closets in the bedrooms allowed for the expansion of the bathroom which previously had been so small that the door could only be opened part way before it was stopped by the sink.
All of these subtle interventions, coupled with the repair of the salvageable windows, the careful refinishing of interior woodwork and floors and the reuse of existing doors and hardware made for a home that looks new but has the charm and feel of a much older home.
To see the Star & Tribune article in the "Homes" section, "Before and After" go to...
http://www.startribune.com/long-vacant-house-in-northeast-minneapolis-transformed-into-hot-property/504226842/
Virtually abandoned for what we believe to be about 7 years, this house was owned by the City of Minneapolis as a result of property tax non-payment. Acquired through a City program that seeks to return city-owned housing to private hands, this house was in relatively good condition for a house that had sat unoccupied for so many years. This nearly 100 year old home had been neglected during this protracted period of abandonment, but had also not seen much change since at least the 1950's. It made this house ripe for a top to bottom renovation; it was full of charm and great interior trim, built-ins and hardwood floors that simply needed to be refinished and updated.
The transformation began with the abatement of asbestos flooring in the kitchen and the asbestos wrapped furnace and ductwork in the basement. The abatement revealed hardwood in the kitchen that, with a little elbow grease, proved to be salvageable.
The use of high-efficiency mechanical systems enabled the removal of the brick chimney thus allowing the unfinished attic space to be converted into a master bedroom suite seldom seen in a house of this age complete with a walk-in closet. As an added bonus, it enabled the more efficient use of space within the kitchen where cabinets could be located on two facing walls without the waste at the corner where the chimney is typically located. This further allow us to open the wall adjoining the dinning room therefore enhancing the feeling of openness between the existing dinning room and kitchen.
Further surgical changes were made to extra-deep closets that flanked the main floor bathroom. Stealing a little depth from the existing closets and increasing the size of the doors accessing those closets in the bedrooms allowed for the expansion of the bathroom which previously had been so small that the door could only be opened part way before it was stopped by the sink.
All of these subtle interventions, coupled with the repair of the salvageable windows, the careful refinishing of interior woodwork and floors and the reuse of existing doors and hardware made for a home that looks new but has the charm and feel of a much older home.
To see the Star & Tribune article in the "Homes" section, "Before and After" go to...
http://www.startribune.com/long-vacant-house-in-northeast-minneapolis-transformed-into-hot-property/504226842/
New and Improved
New windows, roof, gutter, windows and lighting improve curb appeal.
Curb Side
Aside from the slightly overgrown yard it's hard to tell that this little house had gone unoccupied for so long.
Original Kitchen
Wall that created the pantry and "mud room" was removed to enlarge the kitchen and improve natural lighting.
Back Entry
With mud room beyond this space seemed wholly unneccessary.
Spacious Kitchen
Removal of pantry enhances the feel and functionality of the space.
Nice Flow...
Openness from Dinning Room to Kitchen enhances access to natural light.
Living Room / Dinning Room
Though small, the living and dinning rooms feel open and spacious, but the kitchen is closed off and the buffet inhibited opening spaces to each other.
Bright, light and open
Refinished wood lends a greater brightness and openness to the space.
Dinning Room
Notice the buffet is in its original location...
Original Bathroom
Notice the door is restricted by the sink...
Small but luxurious
Liberal use of marble (floor) and tile gives this small space a spa-like quality.
Back Bedroom
Small closet door defies the true size of the closet.
Double Doors at Closet
Doors enhance access to closet.
One of two original bedrooms
Lay-in ceiling masked the true ceiling height.
Front Bedroom
Borrowed light from porch and full-height ceiling give this space an airy feel.
The attic was ripe with potential!
The chimney represented a major obstacle to development of this space.
New, larger windows
Small window was replaced with new, larger windows for egress, light and air.
Original Guardrail at Stair Opening
Guardrail suggests that the attic was always meant to be finished.
Multi-purpose space at the top of the stair
Perfect space for children, office or hang-out for teens.
Attic
Not good for much more than storage in this condition!
Existing Dormer
Bathroom faces W.I. Closet
Mater Suite created using existing dormer space.
Garage / Squirrel House
Slightly larger than a single car garage, this little detached garage housed little more than tree nuts (some very industrious squirrels had a heyday!) and dirt.
Gravity Furnace
Apparently designed originally to burn coal and retrofit for natural gas, this behemoth finally outlived its usefulness.
New door, windows and lighting
With the replacement of rotten board and new paint, the garage looks like a dollhouse.
Smaller Window
With a smaller window, we were able to add a bathroom to existing dormer area.
Sun Room / Porch
Years spent unoccupied was hard on plaster.
Heated space!
Sun room was in sad repair but it was heated.
Beautiful sunny space speaks for itself...