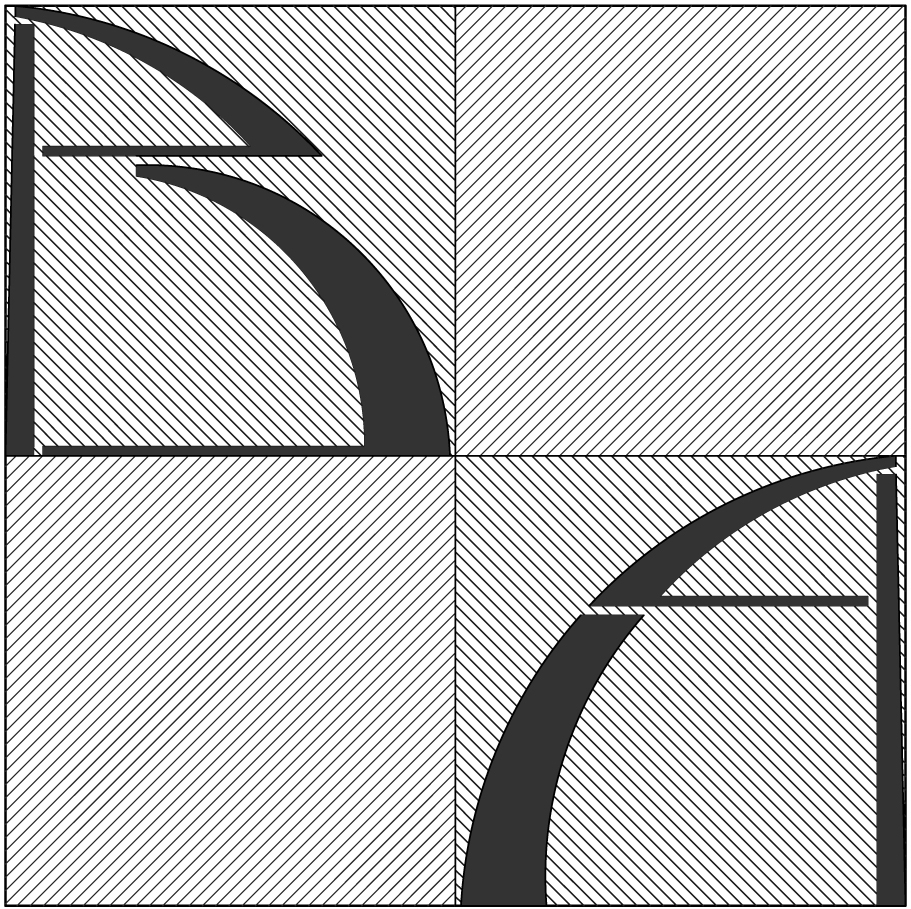Midcentury Update
This homeowner had already chosen a builder when they brought me in and they were planning a major refacing of the exterior of the house and replacement of windows. While they were at it, they decided that it would be a good opportunity to remodel their primary bedroom above the garage. They felt that if they were to move windows, or change shape or size of the windows, this would be the time to do it without creating problems for exterior siding. The one big restriction was the bathroom; given that the suite of rooms was located above the garage, there was only one viable place for the plumbing.
Entering the original space was through a narrow passage between the bathroom and a walk-in closet. Though the room itself was large, the oddly located partial-height wall separated it into two spaces.
The new design called for the walk-in to be relocated away from the entry with paired closets access through a common opening. While the bathroom remained in roughly the same location, removing the akward space created by the partial-height wall gained the space needed to create a more welcoming and sophisticated four-piece bathroom and a toilet with its own enclosure to enable greater functionality of the space.

View into the Newly Renovated Space
The opening leading to the matching walk-in closets can be seen on the left-hand side. Moving the walk-in to the opposite side of the space opened up the area immediately adjacent to the entry into the room lending a more open and airy feeling to the space.

View Toward Interior of Primary Bedroom
This photo was taken near the entry into the room; the door into the bathroom can be seen on the left side while the walk-in closet is on the right.

Entry Into Primary Bedroom
With the removal of the partial-height wall, the bathroom could expand; the door on the right leads to the new bathoom space. A small storage space and book shelves similar to those in the original room was fit into the space as the toilet enclosure in the bathroom didn't need to be as wide as the bathroom thus creating an opportunity on the bedroom side for this cabinet and shelves.

Original Partial-Height Wall
Separating the primary bedroom into two spaces, one long and skinny and virtually useless, made the bedroom feel much smaller than it really was. Taking that wall out enabled us to make the bathroom into a bigger and more sophisticated space.

View From Bedroom Toward Hallway
The window that had previously been located in the walk-in closet is now in the bedroom proper and lends more natural light to the newly renovated room.

New Bathroom with Free-Standing Tub
The original primary bathroom was cramped and dated. The renovated bathroom provides a more sophisticated space with a separate free-standing tub, shower and toilet enclosure.

Entry into Shower and Toilet Space
With the toilet in its own enclosure, the bathroom is more up to date and lends a greater sense of privacy and functionality to the space.

Original Exterior
The metal latice "support" at the front porch of the house was no longer attached at its base and the house had suffered from years of vine growth. So, the homeowners were focused on renewing the exterior. They were also dissatisfied with the front stoop and sidewalk approach.

New Exterior
Though our envolvement with the exterior face-lift was limited to the porch area, reimagining the pier, stoop and sidewalk, the exterior of the house is cleaner and more streamlined relative to the original look with the shutters which were not in keeping with the midcentury aesthetic preferred by the homeowners.
