
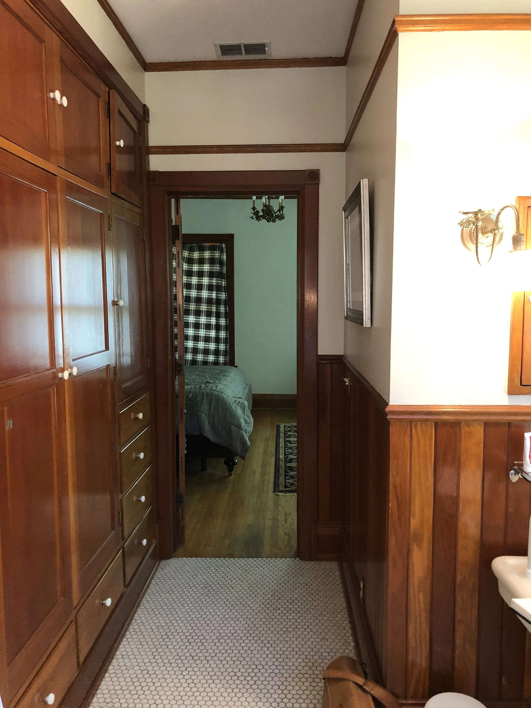
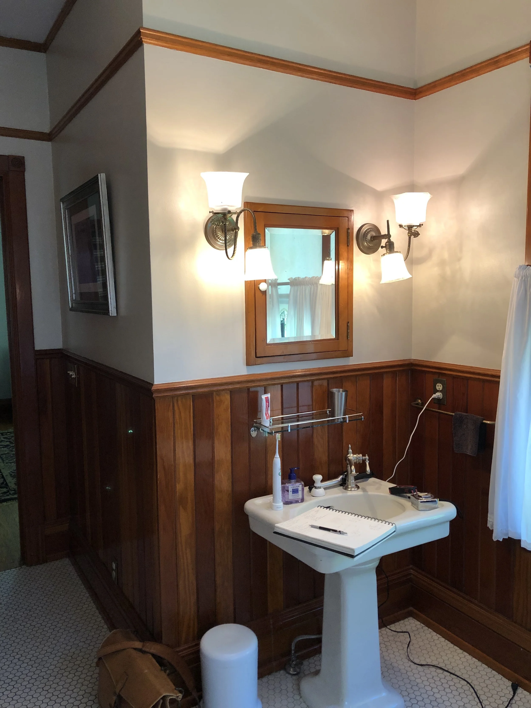


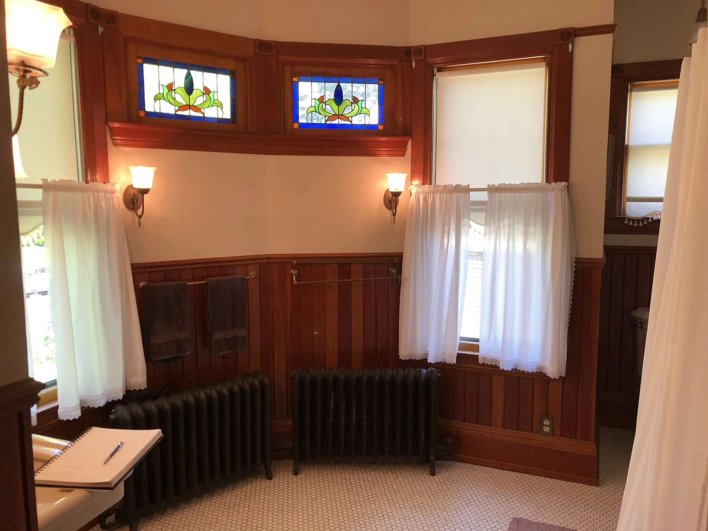

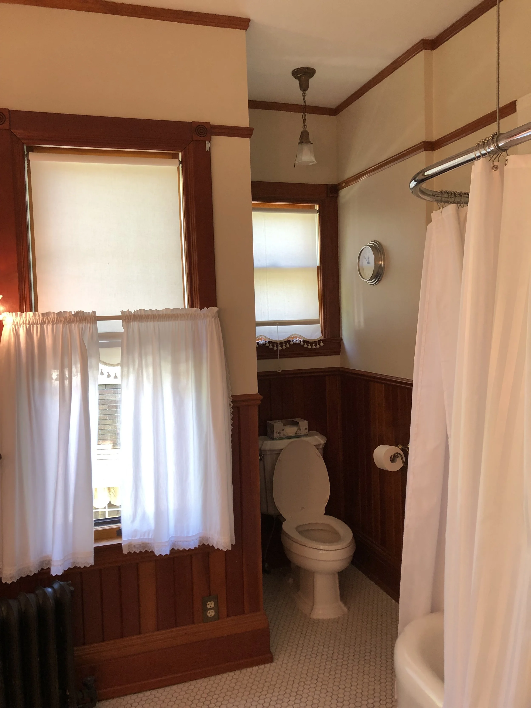


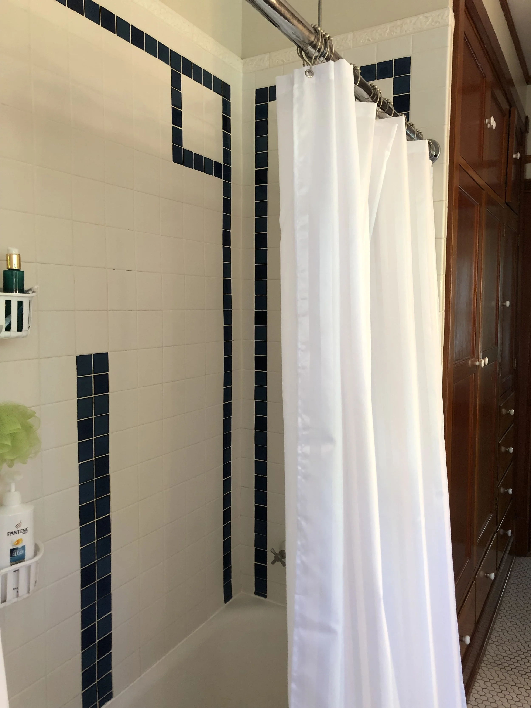

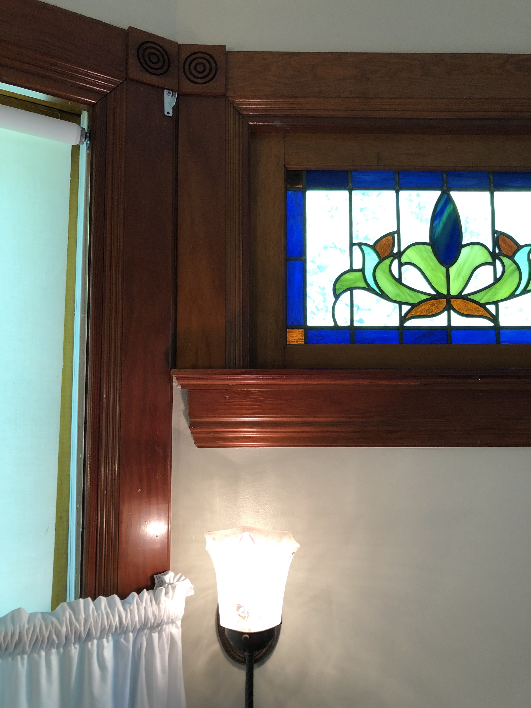

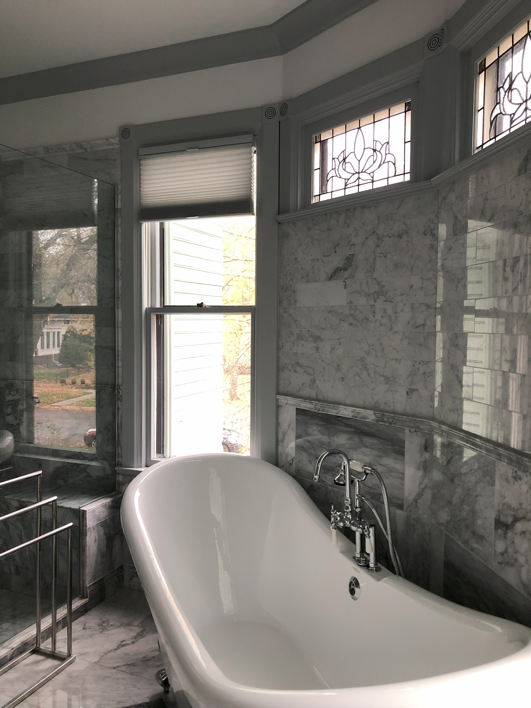
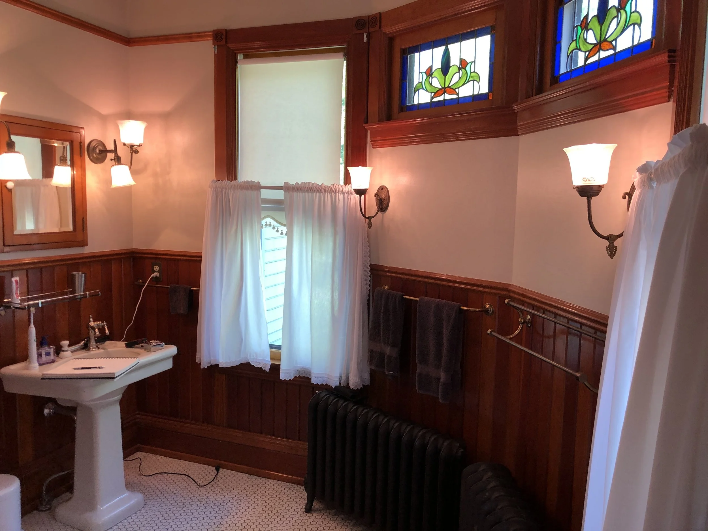
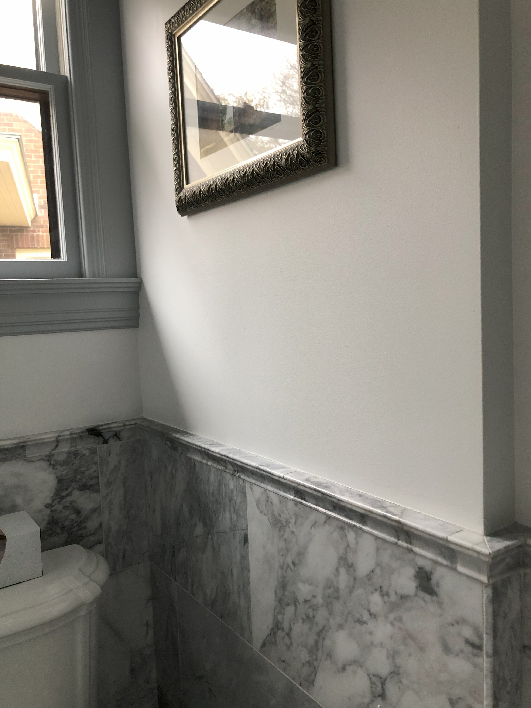
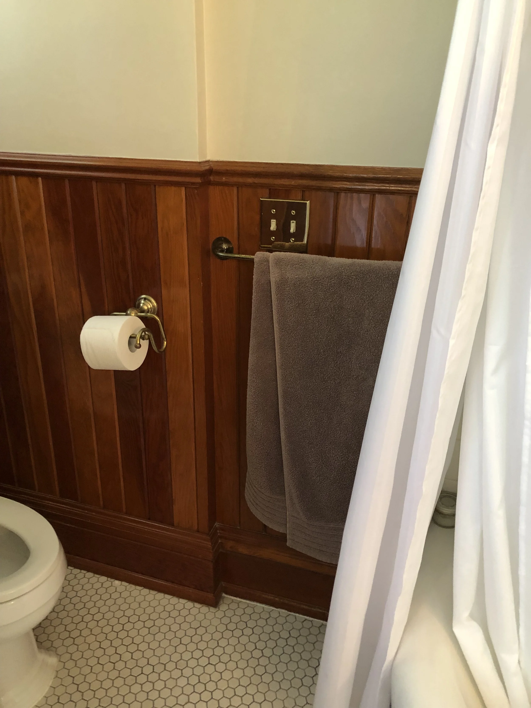


Your Custom Text Here
Though this was a small bathroom remodel, it was not the typical bathroom. It is a bathroom with an old-fashioned layout in a grand old Queen Anne style home in Kenwood. At 100 plus years old, the house deserved more than a simply remodel; it also demanded a fine palate of materials and a careful approach to not simply fit new fixtures into an existing space, but do that work in a way that would be sympathetic to the original.
One of the keys to the success of this project was the removal of the existing radiator which inhibited the full utilization of the existing footprint. In place of the radiator is a small in-the-wall type electric space heater which incidentally, has proven to be unecessary in the actual use of the space.
The second move that made this bathroom possible was to borrow (or perhaps steal!) some space from an adjacent walk-in closet, about 14”, to give the shower just enough space between the interior wall and the existing double-hung window.
With those two key changes, the bathroom can now accommodate a four-piece bathroom with a free-standing bathtub, separate glass-enclosed shower and dual sink vanity. With the palate of marble wall and floor tiles, it is the very quinessence of the modern bathroom within the confines of the original old-fashioned bathroom space.
Though this was a small bathroom remodel, it was not the typical bathroom. It is a bathroom with an old-fashioned layout in a grand old Queen Anne style home in Kenwood. At 100 plus years old, the house deserved more than a simply remodel; it also demanded a fine palate of materials and a careful approach to not simply fit new fixtures into an existing space, but do that work in a way that would be sympathetic to the original.
One of the keys to the success of this project was the removal of the existing radiator which inhibited the full utilization of the existing footprint. In place of the radiator is a small in-the-wall type electric space heater which incidentally, has proven to be unecessary in the actual use of the space.
The second move that made this bathroom possible was to borrow (or perhaps steal!) some space from an adjacent walk-in closet, about 14”, to give the shower just enough space between the interior wall and the existing double-hung window.
With those two key changes, the bathroom can now accommodate a four-piece bathroom with a free-standing bathtub, separate glass-enclosed shower and dual sink vanity. With the palate of marble wall and floor tiles, it is the very quinessence of the modern bathroom within the confines of the original old-fashioned bathroom space.
Existing Built-ins: Refinished
The existing built-ins were retained but given a new life with a new finish.
Existing Cabinets
Existing casework was not original to the house, but taking them out didn’t improve the layout of the proposed bathroom, so they were retained and refinished. Walk-in closet to the right was reduced in size by about 14” to accommodate a new shower in lieu of the original pedestal sink.
Pedestal Sink
Narrow space next to the window wasn’t enough to accommodate the shower, so the walk-in closet was reduced slightly to allow for its construction.
Walk-in Shower with Bench
New shower is quite generous and there’s still enough space in the room for a free-standing tub.
Free-Standing Tub
With the removal of the radiator, the free-standing tub fits nicely under the existing high windows.
Lots of space here!
Even the sconces seem to suggest that there should be something along this wall other than a couple radiators!
One unmoved object...
The one fixture that remained fixed; the toilet. It was already in the one space that seemed most fitting for it, so it stayed put.
Toilet Niche
When it’s not broken, don’t fix it!
Dual Sink Vanity
With the tub relocated to the exterior wall side of the room, there was enough space to accommodate a dual-sink vanity in lieu of the pedestal sink which was charming, but not very accommodating.
Large Mirror at the Vanity
The large mirror lends an open, airy feeling to the space.
Old Tub
The tub was about the same size as the new vanity, so it was an easy exchange.
Detail of Tub
Stained Glass
The homeowner was not a fan of the stained glass accent windows. Though she liked the pattern, it was the glass that she didn’t particularly care for; it was remade with a subtle palate of clear, textured and frosted glass for a more sophisticated look.
Accent Windows
The new palate of glass lends a new sophistication to the space.
Free-Standing Tub
The free-standing tub fits beautifully under the high accent windows.
Lots of space... poorly utilized!
The space is an odd shape, but there was also a lot of space in the middle and along the exterior wall that was not fully utilized; the radiator made that difficult.
Wainscot
The wainscot at the toilet makes for easy cleaning but also lends a greater sophistication to the space relative to the wood wainscot that it replaces.
Original Wainscot
The wood wainscot has a certain charm, but it has an “old-timey” feel that doesn’t quite suit the era of the house.
Semi-enclosed
Short of adding space to the footprint of the bathroom, the toilet is as enclosed in its own space as it could be.
Tub Filler