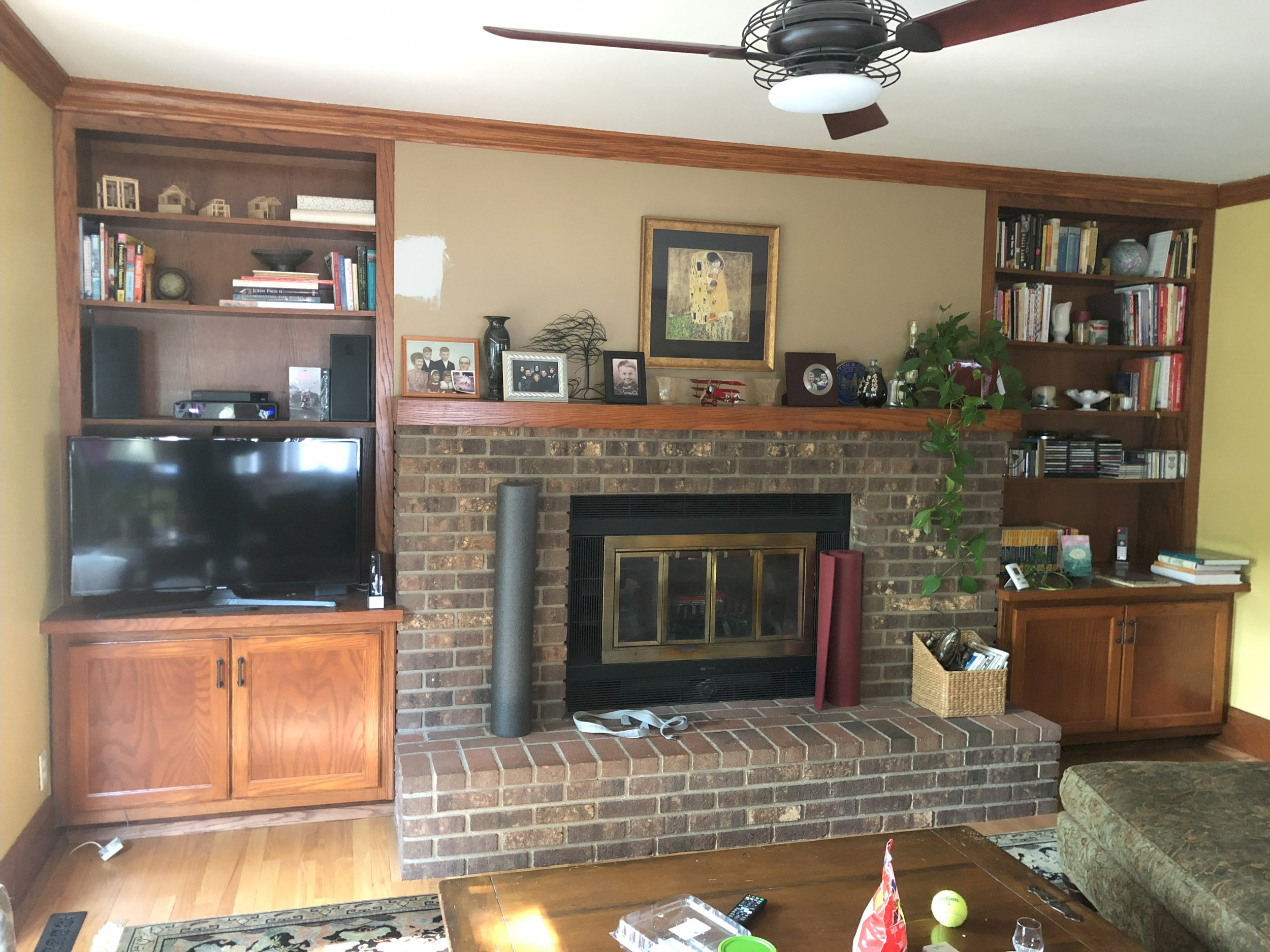Family Room Renovation
The 1980's addition to this 100 year old house was done with little if any regard to the style of the existing house. The home-owner, tired of the dated 1980's look sought my help to make the addition finally feel like it is part of the house. Achieving that goal meant adding detail and making changes to other materials in the room such as window trim and flooring to match the old part of the house. Additionally, it called for new windows; the only windows in the house that didn't match the "Queen Anne" mullion pattern were in this room.
The inspiration for these changes came not only from the house itself, but homes in the area that I have had prior experience renovating and remodeling. A built-in acquired by the home owner served as a basis for the new cabinetry as it came from a home of the same era. The built-in is destined to replace an existing piece of dining room furniture, thus this renovation is part of a comprehensive update of the family room, kitchen and dining room.

New Wall of Cabinetry, Windows and Lighting
Updates to the family room wall include the removal of the fireplace, completely new window openings cut into the wall, new media cabinet, storage for books and dishes as well as new wood trim details. Other improvements include new lighting, crown moulding and flooring to match the old floor in the rest of the house.

Detail of New Cabinetry and Windows
Facing south, the new windows, inspite of their relatively small size, bring a lot of natural light into the room and make it feel more spacious.

Original Family Room Wall
Original family room was dominated by an oversized fireplace that didn't draw well and was therefore rarely used.

New Flooring Being Installed
The existing floor had been a yellow pine and ran perpendicular to the original house. To make the addition feel more connected with the house, new flooring that matched the original 1-1/2" wide oak planks was installed parallel with the old flooring.

Newly Installed Floor
Light stain and poly finish the new oak floor and make the new floor a better match to the old floor.

Existing Crown Moulding
Most of the first floor of the existing house has a two-part crown mould that runs around the perimeter of the dining room and front room of the house. The addition had a single piece crown mould but it was of poor quality with little in common with the old profile. After searching through standard profiles available through Scherer Brothers, we were able to find a combination of profiles that closely resemble the old crown moulding. Because they didn't meet directly, it was possible to add these new profiles without having to worry about making them work together.

New Two-Piece Crown Moulding
New crown moulding closely matches existing profile; it consists of two standard profiles a cove and a picture rail.

New Windows Cut Into Existing Wall
New windows flank the chimney of the old fireplace. The chimney was left in place though it no longer houses a flu.

Comparison of Before and After
The removal of the fireplace alters the perceived scale of the wall and room; the wall appears larger and the room more open. Without the weight of the fireplace to dominate and the newly created window openings there is greater light and airiness introduced into the space and with the media cabinet to contain all the electronics, there is a reduction in clutter and visual distraction as well as enhanced functionality.
