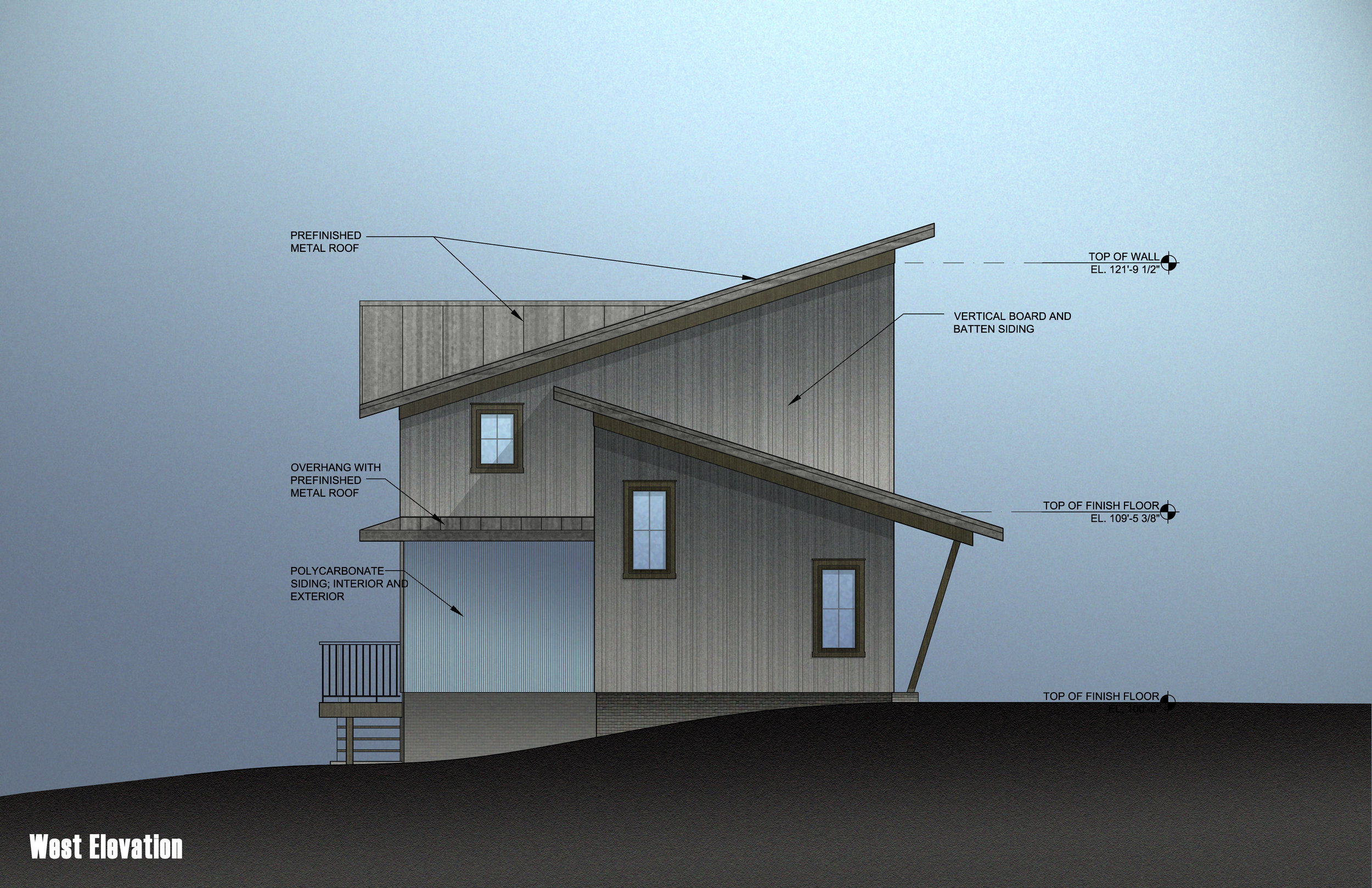





Your Custom Text Here
This modest project was a proposal for a garage with second floor bunk house intended to alleviate pressure at the client's summer cabin. As family grew and children of the owner began to have children of their own, so too grew pressure on accommodations at the cabin and the need for additional bedrooms and bathroom space. This garage was proposed as a replacement to an existing storage "out-building" which was valuable for storage of equipment and water craft, especially in the off season.
The project was proposed to incorporate a sauna as the property had an existing wood-fired sauna on site which was becoming a safety concern. The primary need however was for additional bedroom space as well as space for younger members of the family to socialize, particularly later into the evenings when other members of the family wished for quiet.
The inspiration for the bunk house was drawn from the material quality of the existing cabin with it's stained board and batten siding. However, there was an added element to this proposal; the use of polycarbonate siding. The intent was to provide ample interior illumination directly and indirectly. The bulk of wall in the main living space was proposed to be sheathed inside and outside with polycarbonate with windows placed in it just as they might be in a typical wall system. The natural lighting would filter through the wall providing abundant indirect light while direct sunlight and air could stream through the windows. The polycarbonate was inspired by the agrarian buildings that can be seen in the rural area around the cabin.
This modest project was a proposal for a garage with second floor bunk house intended to alleviate pressure at the client's summer cabin. As family grew and children of the owner began to have children of their own, so too grew pressure on accommodations at the cabin and the need for additional bedrooms and bathroom space. This garage was proposed as a replacement to an existing storage "out-building" which was valuable for storage of equipment and water craft, especially in the off season.
The project was proposed to incorporate a sauna as the property had an existing wood-fired sauna on site which was becoming a safety concern. The primary need however was for additional bedroom space as well as space for younger members of the family to socialize, particularly later into the evenings when other members of the family wished for quiet.
The inspiration for the bunk house was drawn from the material quality of the existing cabin with it's stained board and batten siding. However, there was an added element to this proposal; the use of polycarbonate siding. The intent was to provide ample interior illumination directly and indirectly. The bulk of wall in the main living space was proposed to be sheathed inside and outside with polycarbonate with windows placed in it just as they might be in a typical wall system. The natural lighting would filter through the wall providing abundant indirect light while direct sunlight and air could stream through the windows. The polycarbonate was inspired by the agrarian buildings that can be seen in the rural area around the cabin.
First Floor Plan
Second Floor Plan