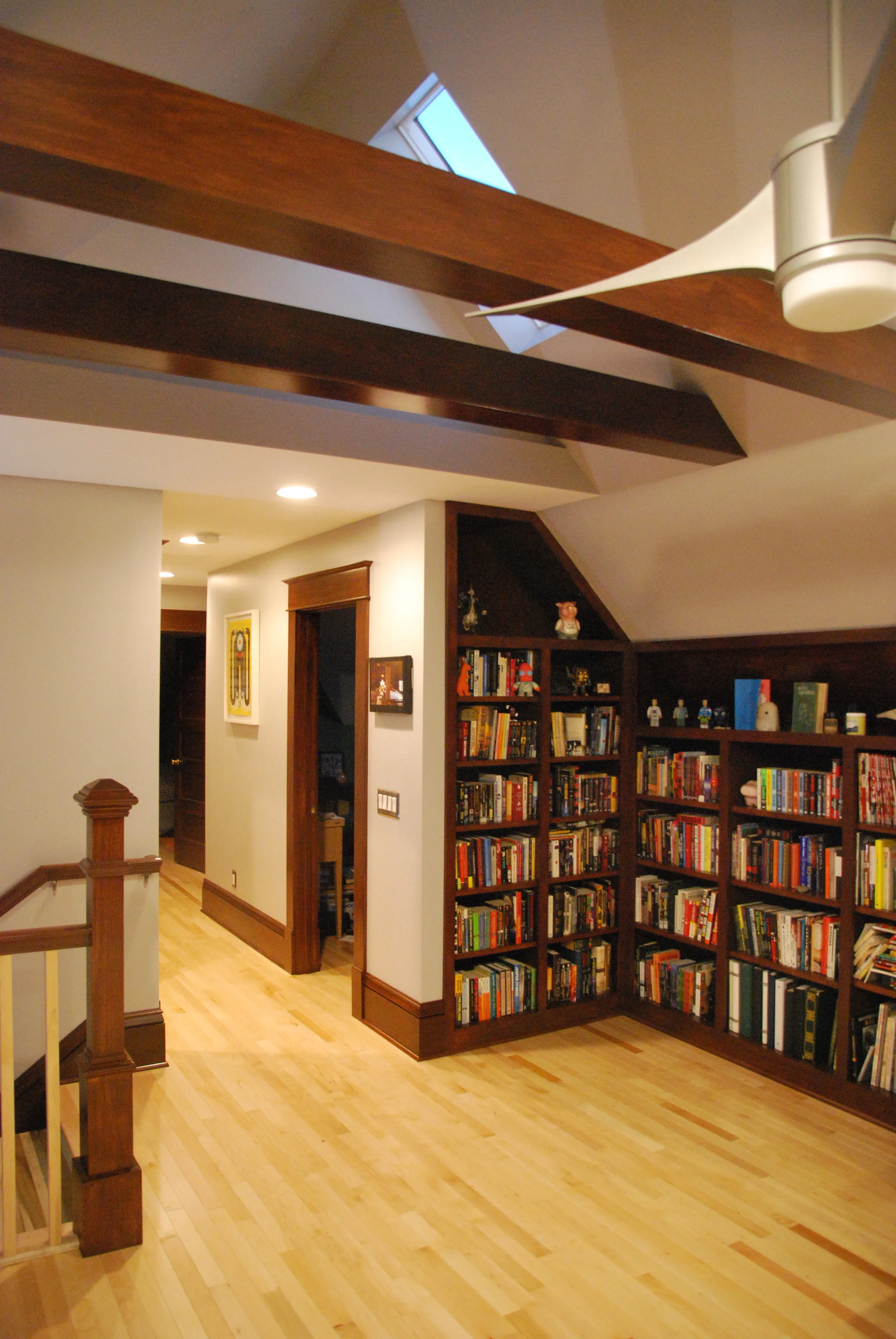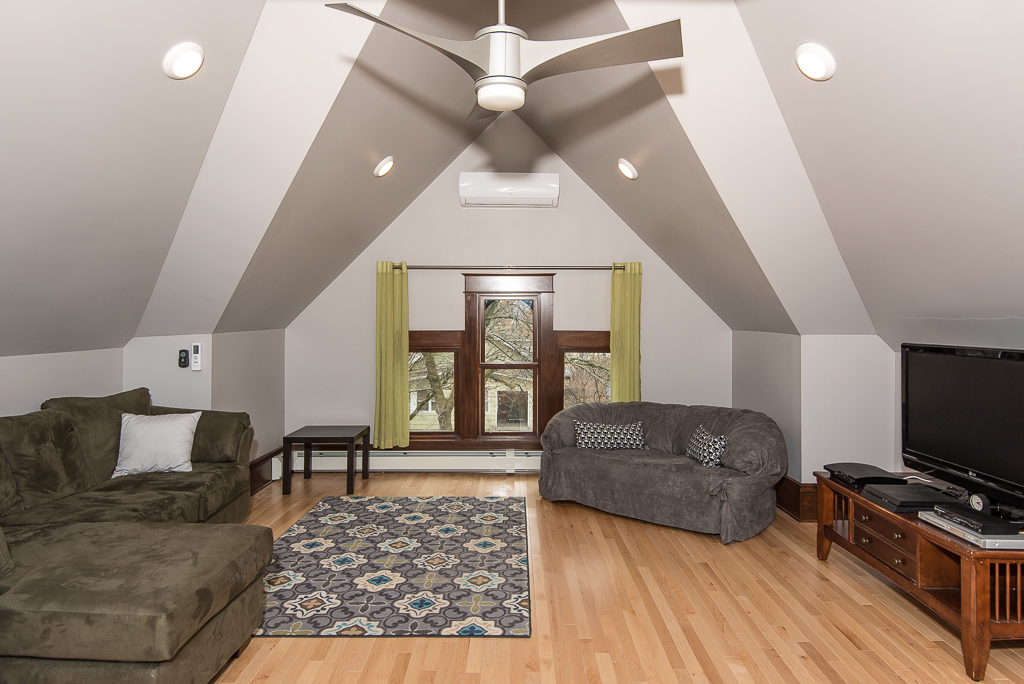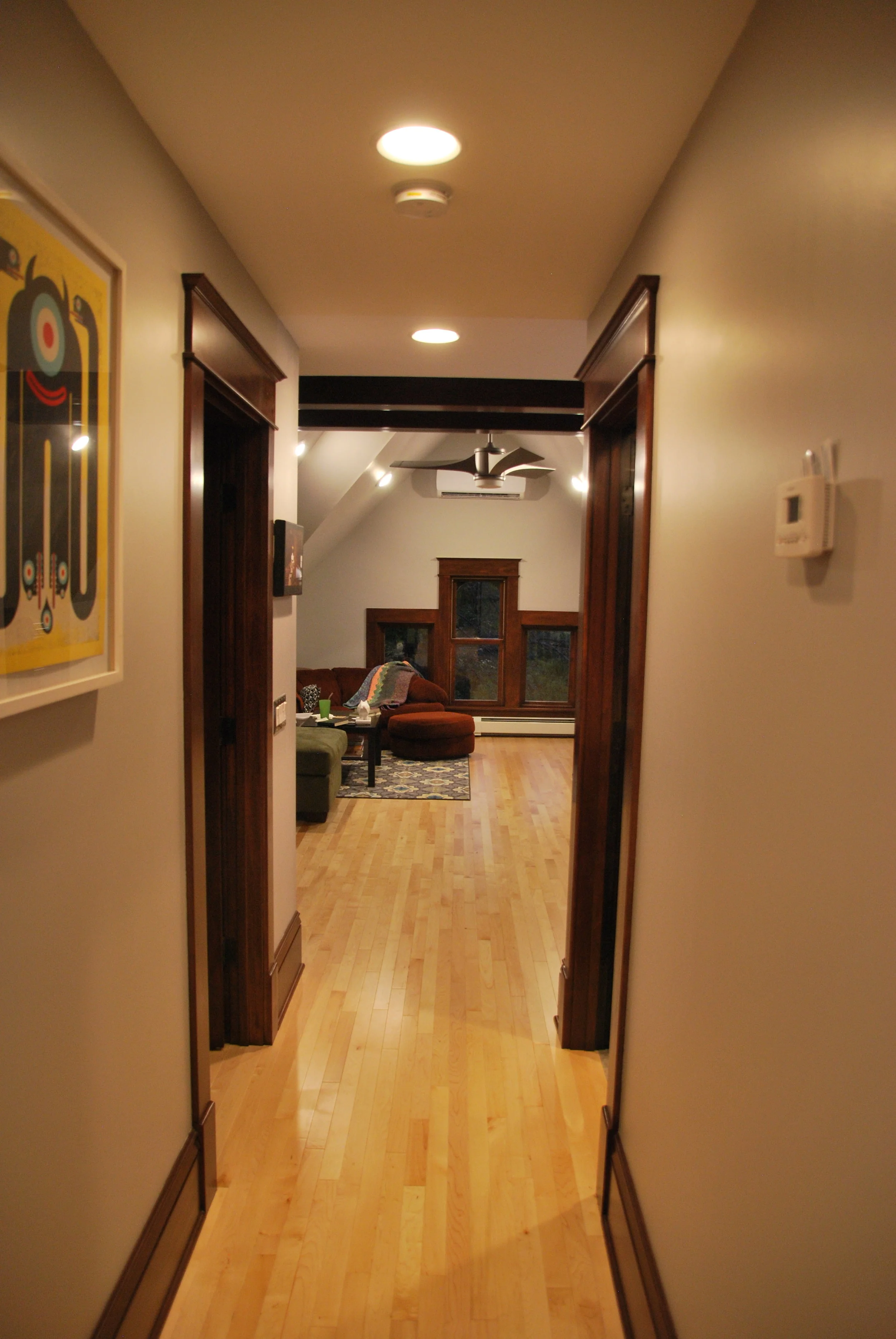






















Your Custom Text Here
Living in the upper story of duplex, the owner of this Northeast Minneapolis home was feeling hemmed in. He and his fiancé were planning their future together and felt that they needed more space to make room for their family. The attic of this century old duplex seemed ripe for development with its vaulting roofline, large gables and dormers. However, access was limited by the pre existing stair; a common dilemma for older homes. So, a new stair was built in the footprint of the existing stair to the second floor. Though the new stair nearly fit within the existing roofline, it was just shy of the required 6'-8" minimum headroom for stairwells. A small shed dormer opened up the space and enabled the stair to be built into the space and therefore the whole project could be realized.
To see the Star & Tribune article in the "Homes" section, "Before and After" go to...
http://www.startribune.com/unfinished-attic-transformed-into-deluxe-master-suite-in-northeast-minneapolis/437225683/#1
Professional photography of the finished project was provided by "Perfect Pics by Floyd Photography".
Living in the upper story of duplex, the owner of this Northeast Minneapolis home was feeling hemmed in. He and his fiancé were planning their future together and felt that they needed more space to make room for their family. The attic of this century old duplex seemed ripe for development with its vaulting roofline, large gables and dormers. However, access was limited by the pre existing stair; a common dilemma for older homes. So, a new stair was built in the footprint of the existing stair to the second floor. Though the new stair nearly fit within the existing roofline, it was just shy of the required 6'-8" minimum headroom for stairwells. A small shed dormer opened up the space and enabled the stair to be built into the space and therefore the whole project could be realized.
To see the Star & Tribune article in the "Homes" section, "Before and After" go to...
http://www.startribune.com/unfinished-attic-transformed-into-deluxe-master-suite-in-northeast-minneapolis/437225683/#1
Professional photography of the finished project was provided by "Perfect Pics by Floyd Photography".
Expanded Living Room View
Interior of Attic
Chimney stands in the middle of the space; exposed.
Attic; before renovation
The original attic space was quite large with two existing dormers. It presented a lot of potential for use as living space, master bedroom, bathroom or guest room space.
Existing Roof; dormer structure
Small shed added to existing dormer
The shed dormer was the key. It enabled the construction of a new stair run which in turn allowed optimal use of floor space for new functions.
Progress
Furring existing roof structure; allows more insulation to be installed.
Skylight
Abundant natural light permeates newly reclaimed space due to generous use of skylights.
New Stair
Located above an existing stair run, access to the new space meets existing codes for stairs and enables attic space to be fully utilized.
Living Space
New family room space is taking shape.
Master Bath
Lots of space in this bathroom yet occupants can enjoy the character of being "under the roof" with sloped elements of roof form expressed within the space.
Finished master bathroom is flooded with natural light through the use of skylights and windows.
Spacious master bath accommodates laundry area and space to store bathroom products and laundry soaps.
Master Bedroom
Vaulted ceilings lend an open airiness to the new master bedroom.
Rolling barn doors add a touch of character while serving the important function of saving space.
Master Bedroom
High skylight accentuate the high space and brings natural light deep into the heart of the home.
The brick of the existing chimney brings warmth, texture and character to the finished space.
New Stair
Openness of the new stair adds to the airy feeling of the new living space
New Stair
The small windows at the stair provide a glimpse to the outdoors and provide additional daylight to the landing.
Custom Bookshelves
Built by the homeowner, these book shelves are both functional and create a beautiful focal point to this sculptural space.
Living Room
The new living room has a light airy feel that is unique within this existing home; it has a connection with the original style of the home while at the same time lending it a feeling of openness that is more desirable in residential architecture today.
Hallway
Well-lit hallway leads from the Master Bedroom to Living Room.
Hallway
The existing brick chimney was left exposed to retain a bit of the character of the unfinished space.
Guest Bedroom / Office
Skylights and sloping ceilings lend charm and light to this cozy space.